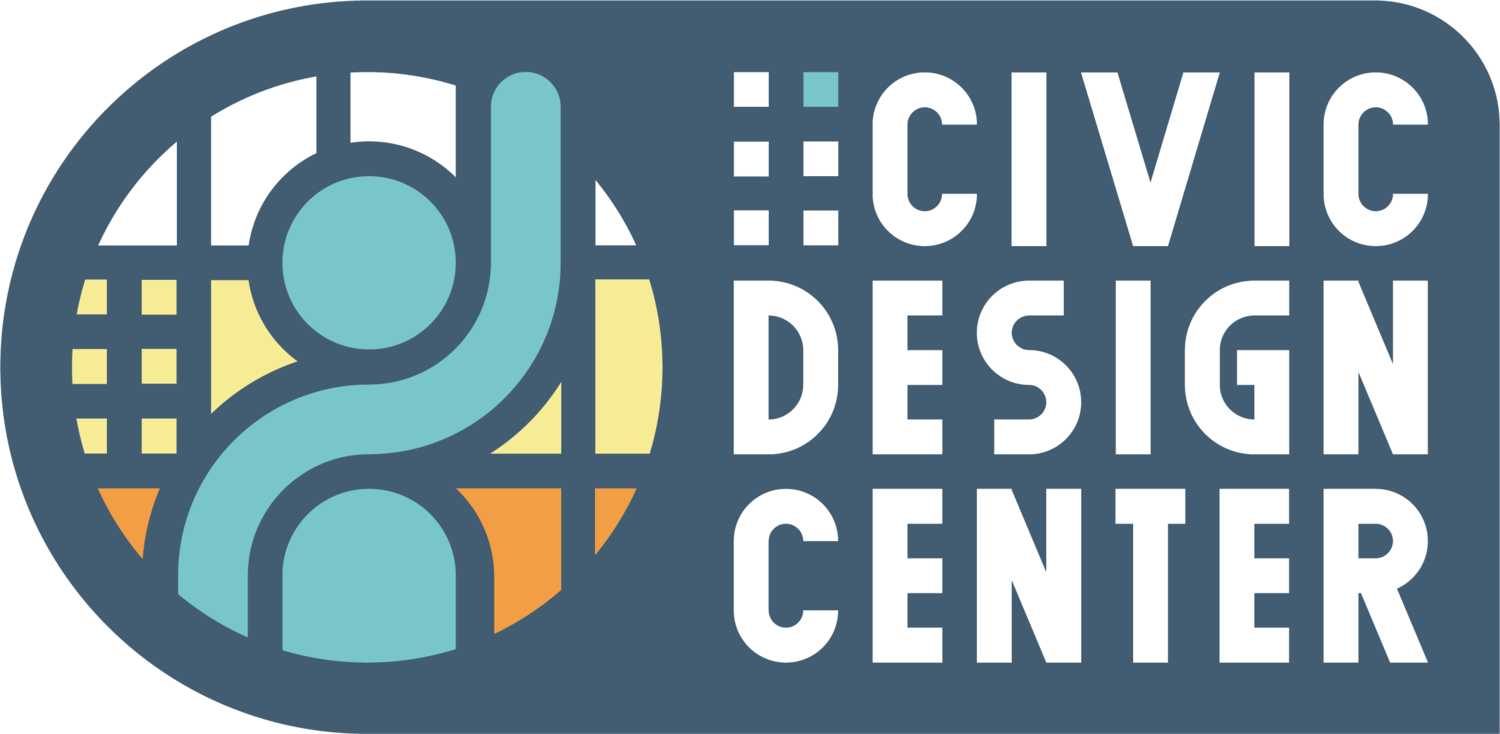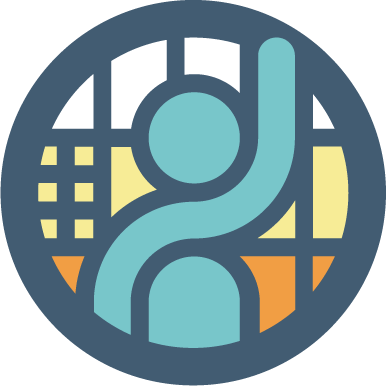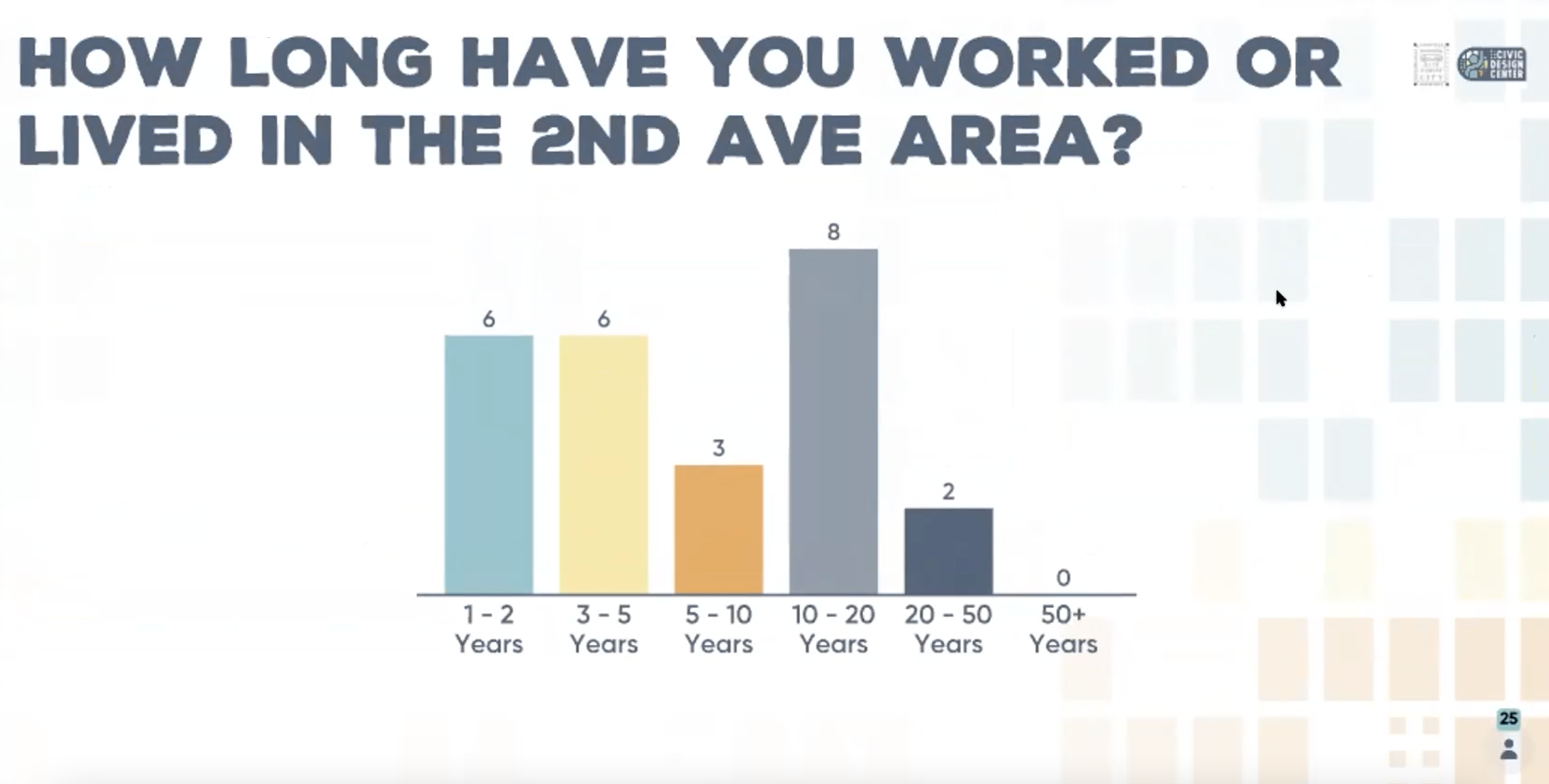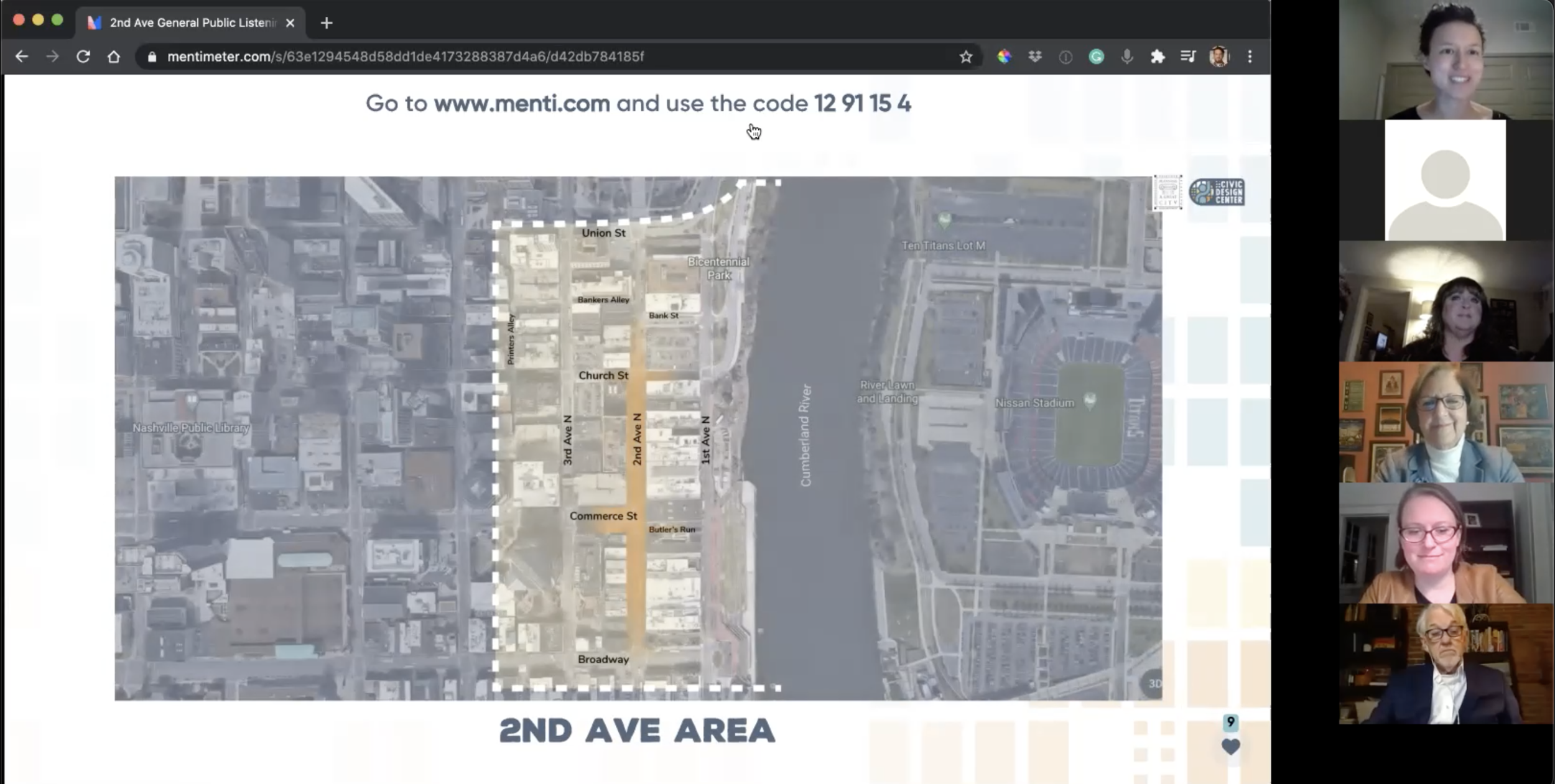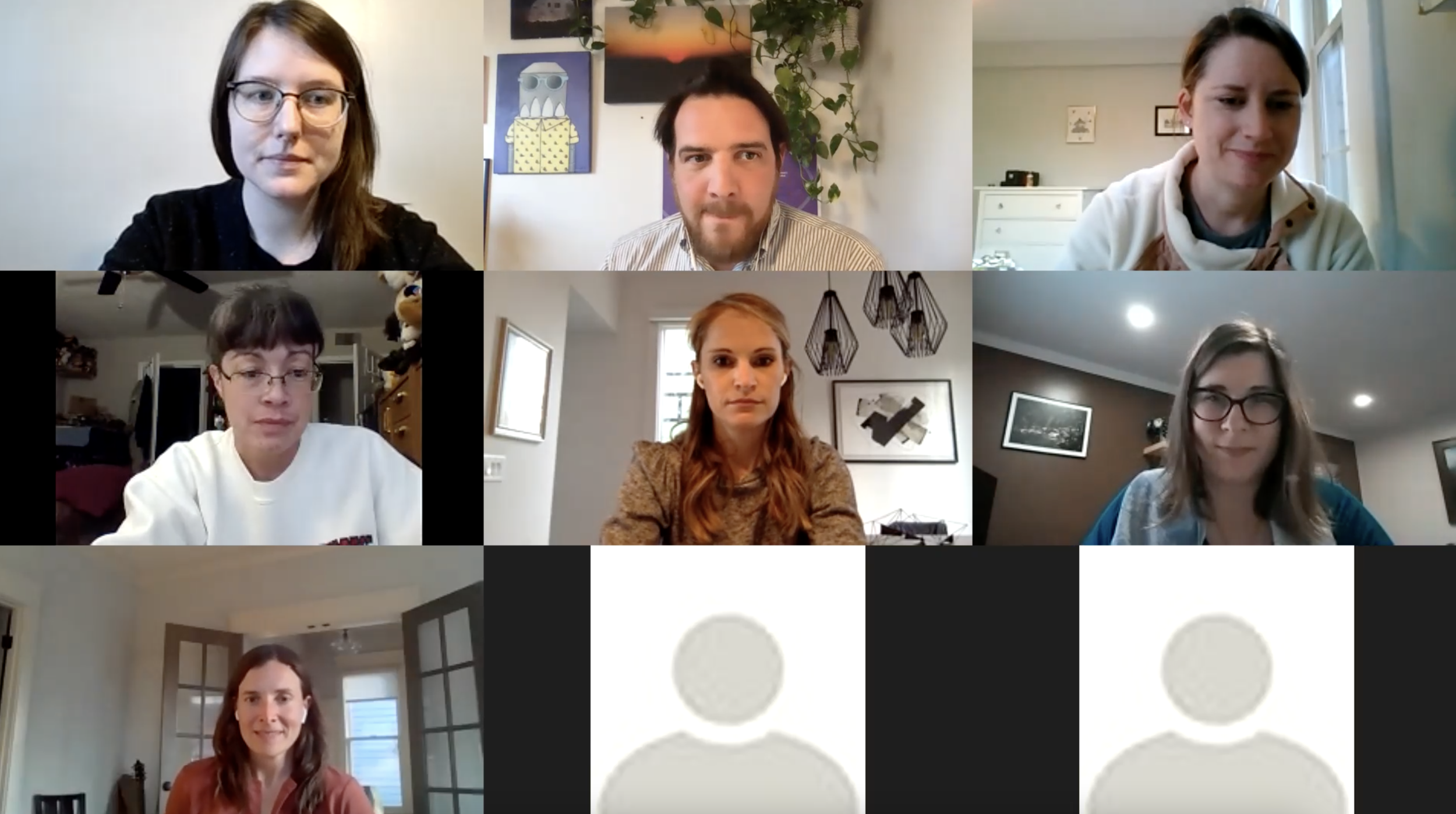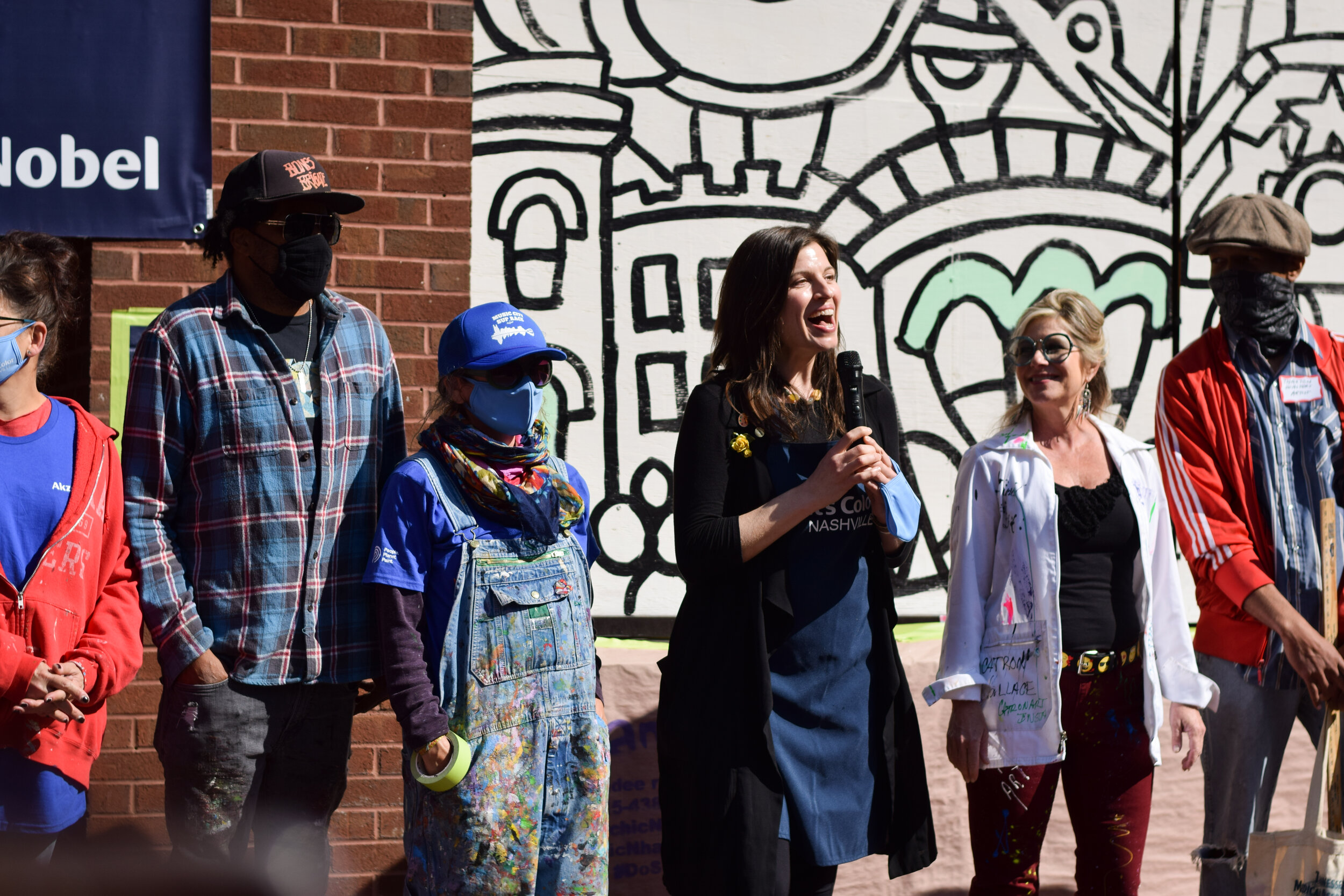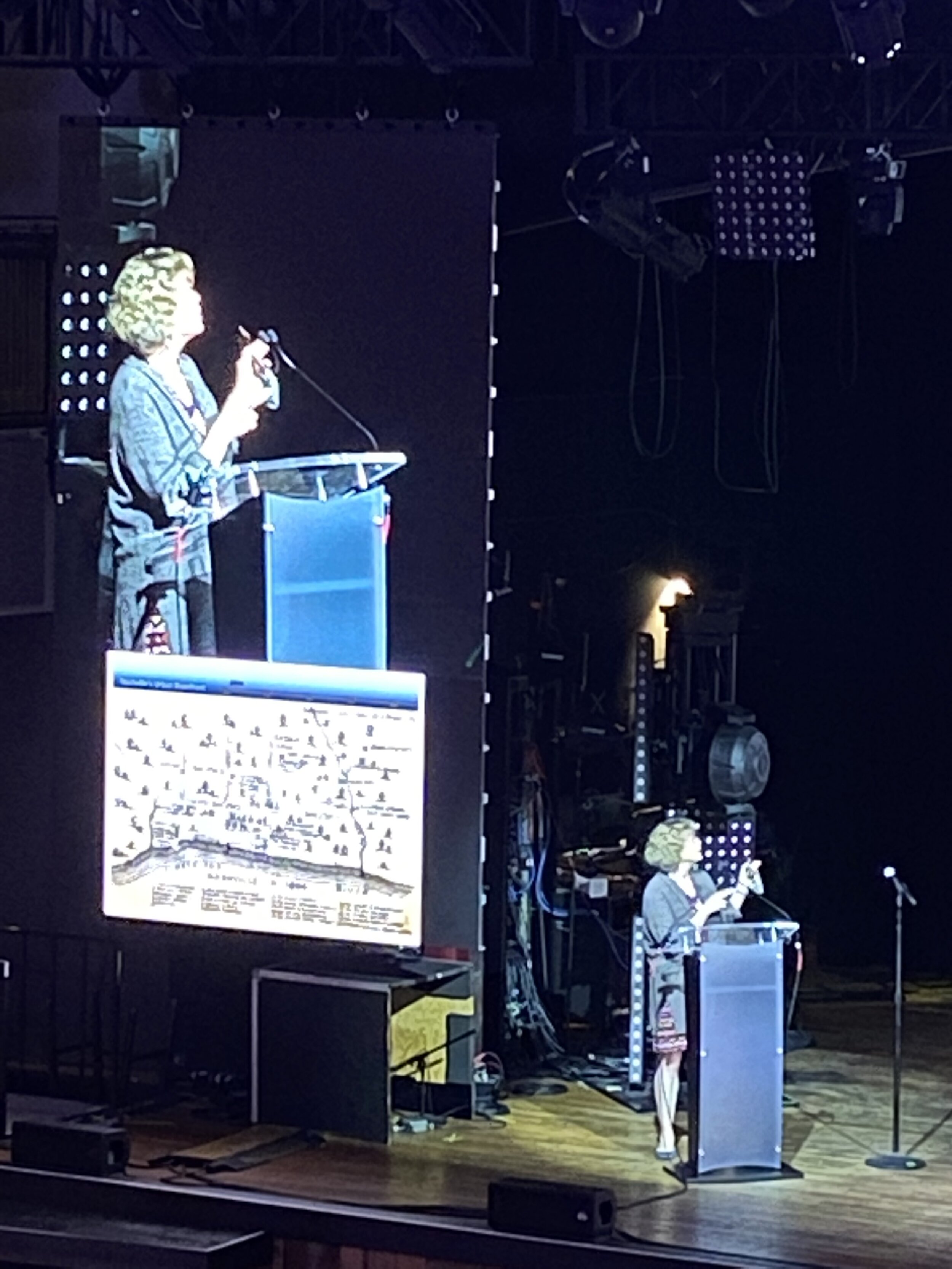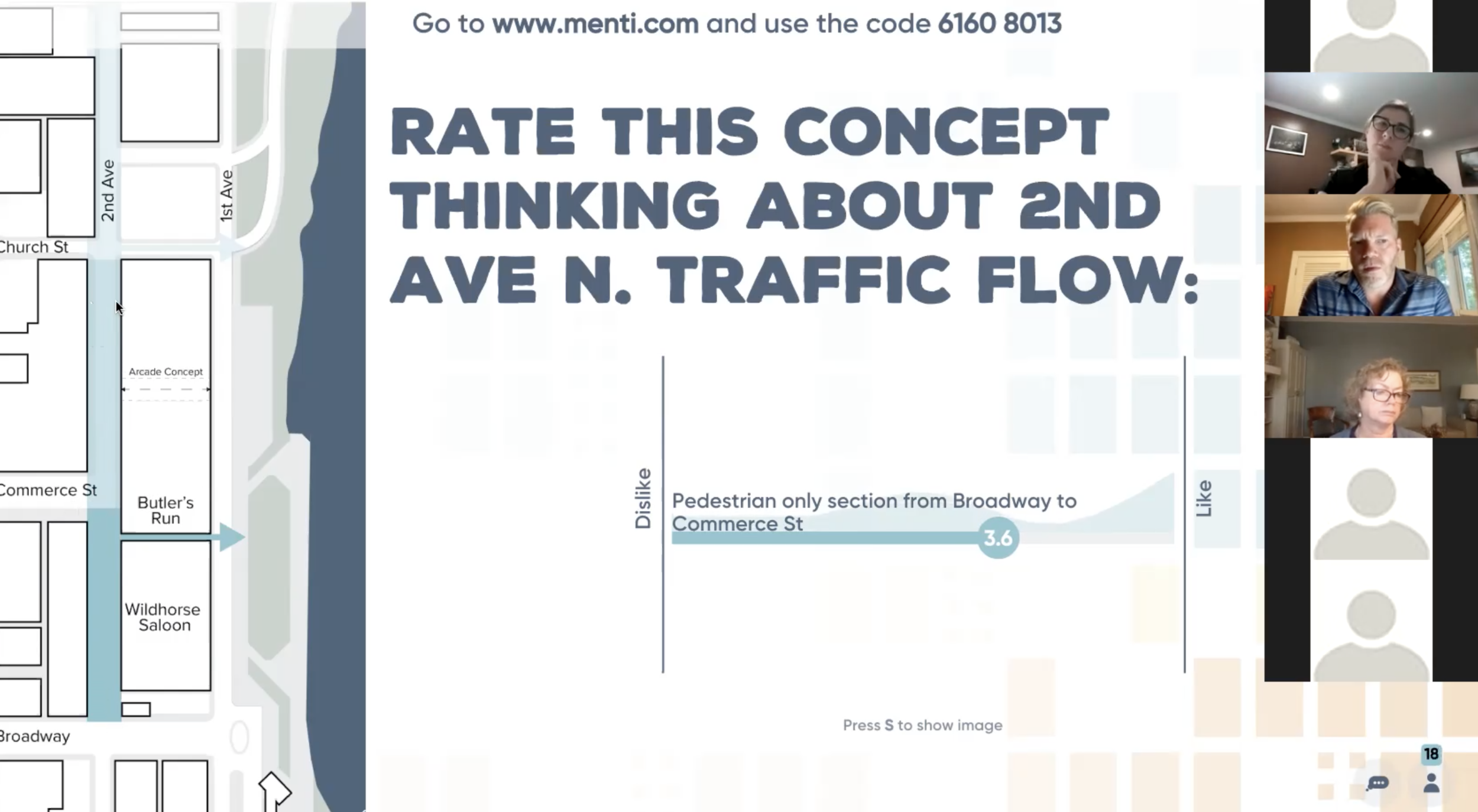10 Months Later
Written By Gretchen Trast, Research Fellow
Renderings By Micah James, Design Fellow
6 min read The following blog summarizes the last 10 months of community engagement as it relates to restoring and envisioning 2nd Avenue and the surrounding area following the Christmas Day bombing. It includes visualizations of community members’ ideas to fuel the excitement as a plan is formulated for 2nd Avenue’s next steps.
The restoration of 2nd Avenue has been going on for over 8 months and we have been hard at work. We have been working with the Metro Planning Department, GHP, Inc., Downtown Partnership, The District, Downtown stakeholders and Nashville community members to repair and in turn make 2nd Avenue N even better than it was before the bombing of the AT&T Building on December 25, 2020.
Our role at the Civic Design Center is to engage community members, business owners, and other important stakeholders in the design process. The purpose of this blog post is to report back to you what was expressed during the 5 listening sessions we’ve had with over 200 participants and bring forth a cohesive visual example of 2nd Avenue and the surrounding area based on what was said.
Timeline of Engagement
10 Months Ago: December 25, 2020
Bomb was detonated
8 Months Ago: February 10, 2021
60 participants consisting of 2nd Avenue residents and business owners only were heard via Zoom
8 Month Ago: February 17, 2021
100 participants consisting of community members who were not directly affected by the bomb were heard via Zoom
7 Months Ago: March 8, 2021
50 participants over Zoom were asked to be more specific about what type of streetscapes they would like to see on 1st and 2nd Avenues
6 Months Ago: April 23, 2021
The ULI Advisory Services Panel presented their recommendations for rebuilding 2nd Avenue North.
5 Months Ago: May 7 + 8, 2021
Akzo Nobel sponsored Let’s Color Nashville to bring art and joy back to the 2nd Avenue streetscape as it still remained in shambles
3 Months Ago: July 14, 2021
25 participants who were residents and merchants directly affected by the explosion went on a Tour of the blast site to talk about how we could move forward
3 Months Ago: July 29, 2021
45 participants consisting of business and building owners only engaged both in-person at Wildhorse Saloon and online over Zoom, specifically examining the types of street designs they would most like to see on 1st and 2nd Avenues
2 Months Ago: August 5, 2021
60 participants who were not directly affected participated in the streetscape visioning conversation via Zoom
1-4 Months Ago
110 participants in an online survey that gathered information about 2nd Avenue and their opinion on precedents from other cities
What We Heard
Continuing the trend from the earlier listening sessions, participants throughout all the listening sessions expressed hope for placemaking opportunities that express 2nd Avenue’s unique historic identity and as a place for everyone to gather. There are a handful of key concepts for the following planning elements: streetscape, street flow, riverfront, connectivity, and branding discussed here.
Who ParticipatedOver the last 10 months, More than 500 total community members participated in surveys online and in-person meetings. Over 40 people that we have engaged were stakeholders who owned or worked at businesses or directly affected residents.
Discussion ThemesOf these six major themes, there were several topics that were reoccurring throughout the last 10 months of conversations.
Neighborhood Design + Development
All-day use
Historic charm
Neighborhood improvements
Transportation
Micro mobility
Connectivity
Curb management
Food Resources
Strengthen existing businesses
On-street dining
Food options for all meals
Walkability + Pedestrian Safety
Consistent activity
Pedestrian Connections
Lighting
Housing
Comfortable spaces for all
Resources for unhoused people
Open Space + Parks
Activate alleyways
Access to the River
Family amenities
Streetscaping Summary
2nd Ave N Response
Inspiration From Other Cities for 2nd Ave NWhen thinking about inspiration 2nd Ave N, 53% of participants were in favor of pedestrian-only examples from other cities. 47% preferred inspiration regarding parklets (10%), extending the sidewalk (17%), and shared street examples (20%).
Evaluating Designs For 2nd Ave NOn average, results favored the coplanar street when asked about specific designs that related to 2nd Ave N. When asked about pedestrian enhancements people generally scored 3.56 out of 5.
1st Ave N Response (riverFront)
Inspiration From Other Cities for 1stWhen thinking about inspiration for 1st Ave N, 36% felt that the case study that activated the River was most important. 34% of participants felt the pedestrian-only street was a good example and 30% felt the coplanar street option was the best inspiration for 1st ave N.
When asked about adding pedestrian enhancements people generally scored 3.33 out of 5. The coplanar street was the most favorable option for 1st Ave N with the highest average score of the designs presented.
1st + 2nd Avenue Streetscapes
Streetscape characteristics that appealed to stakeholders were those that centered both locals and tourists. Foremost, listening session participants were concerned with designing the area to be much more pedestrian-friendly. Stakeholders discussed downtown as a high-use area with a lot of people moving around and that this activity should be taken advantage of by enhancing the pedestrian experience. In particular, participants mentioned that both 2nd and 1st Avenue should be built for more pedestrian engagement and activation so that it can adequately serve as Downtown’s “hub.”
Diagram shows a visualization of streetscape elements requested by participating community members
Recommendations on how the streetscape can channel this aspiring purpose start with prioritizing the pedestrian experience over vehicles. An example of how this can be done is by extending sidewalks to create larger areas for walking. Additionally, for utility purposes as expressed adamantly by business stakeholders, the streetscape should also be designed to provide better delivery and loading areas.
Specifically regarding 2nd Avenue, listening session participants want to center business activity by providing sidewalk and parklet dining and include more lighting to encourage pedestrian traffic throughout the length of the street. This sentiment is similar to an ideal 1st Avenue streetscape while also including more greenery on the riverfront.
Image depicts community members engaging with 2nd Avenue’s envisioned design on one side of the street
Downtown Street Flow
The street flow was considered by participants as going hand-in-hand with the streetscape. As mentioned, stakeholders advocated for major changes in order to make the area more pedestrian friendly. While there was limited consensus around what type of specific street flow was wanted—whether it was one-lane, two-lane, or no vehicle traffic—there was strong consensus that there should be major changes to the existing infrastructure.
Rendering integrating the original riverfront development plan with 1st Avenue
Riverfront
Participants highlighted the riverfront as a major, underutilized asset and that both the design and activation opportunities need to be highlighted in the area’s plan for restoration.
Design features of enhanced accessibility and more space for diverse programming on 1st Avenue and in Riverfront Park were highly endorsed by business owners in particular. Participants also were favorable to the idea of reconfiguring 1st Avenue to bring the roadway closer to the river to make the area flexible. As for activation opportunities, participants were most favorable towards a water taxi but also liked the ideas of a kayak station or a gondola.
Diagram depicts access to the riverfront in a multitude of ways like ramps, green space, transit and more
Connectivity
Rendering depicts an arched walkway from 2nd to 1st Avenue
Another topic of major concern and wish for change is enhanced connectivity through buildings between 1st and 2nd Ave N. Participants were very critical about the lack of porosity, physical connections, permeation, and activity connections between the two streets.
Any increases in connectivity aspire to enhance the cohesion of the area. Stakeholders noted that Butler’s Run should not be the only midblock connection. Many stakeholders wanted to preserve the facades of the building, dismissing the idea of an open lot where a building had been condemned due to damages from the bomb. However, there was more interest in an open air market or arcade style as a compromise to preserve the facades but make it a more functional outside and connective space.
Diagram details the appearance of a thruway to 1st Avenue on 2nd Avenue
Diagram showcases how the Arcade thruway would exit onto 1st Avenue
Rendering depicts people engaging with a future development and park on 1st Avenue
Branding
The branding on 2nd Avenue also wanted to be emphasized, specifically the character and history of the street. Participants were most favorable to gateway treatments (1), similar to Printer’s Alley, with a rebrand of the Market District, as it was called historically.
