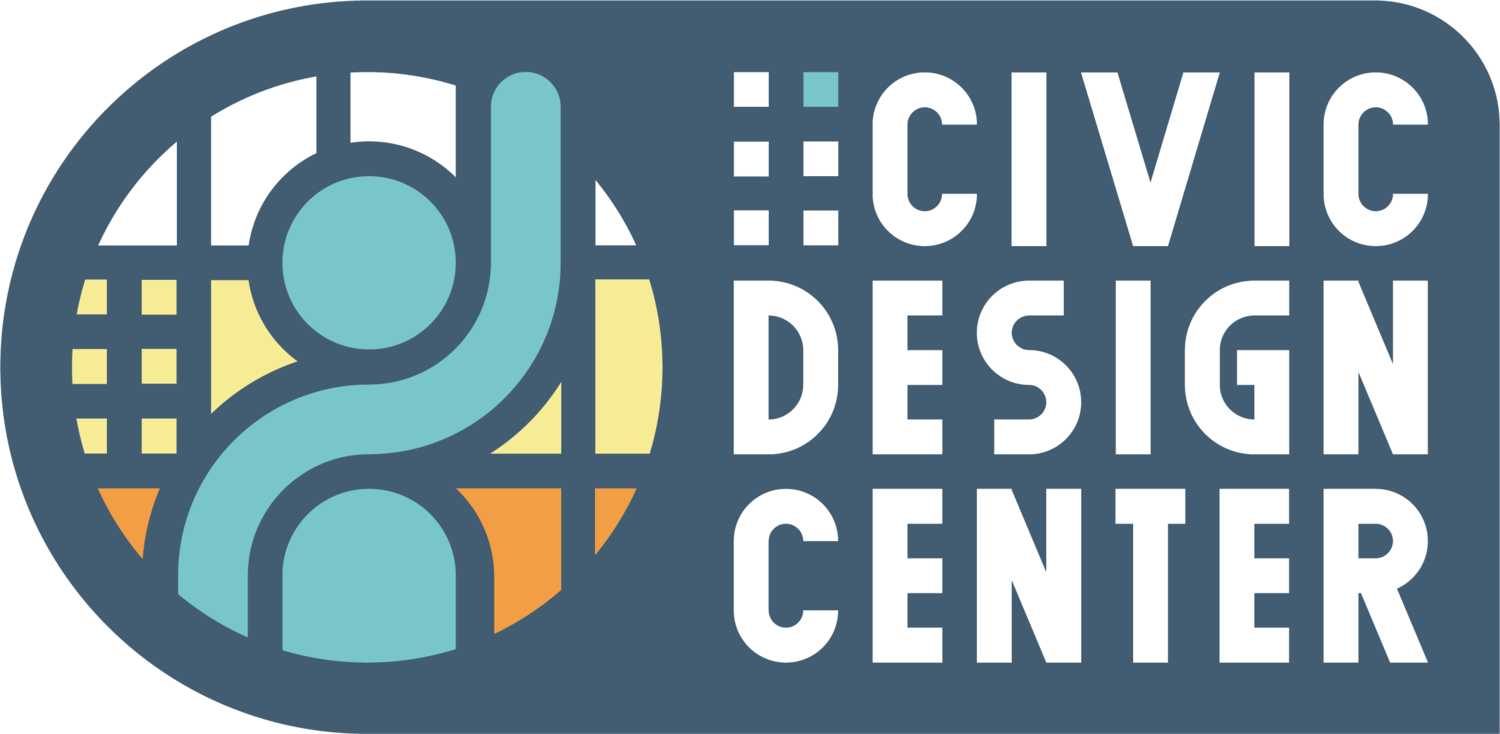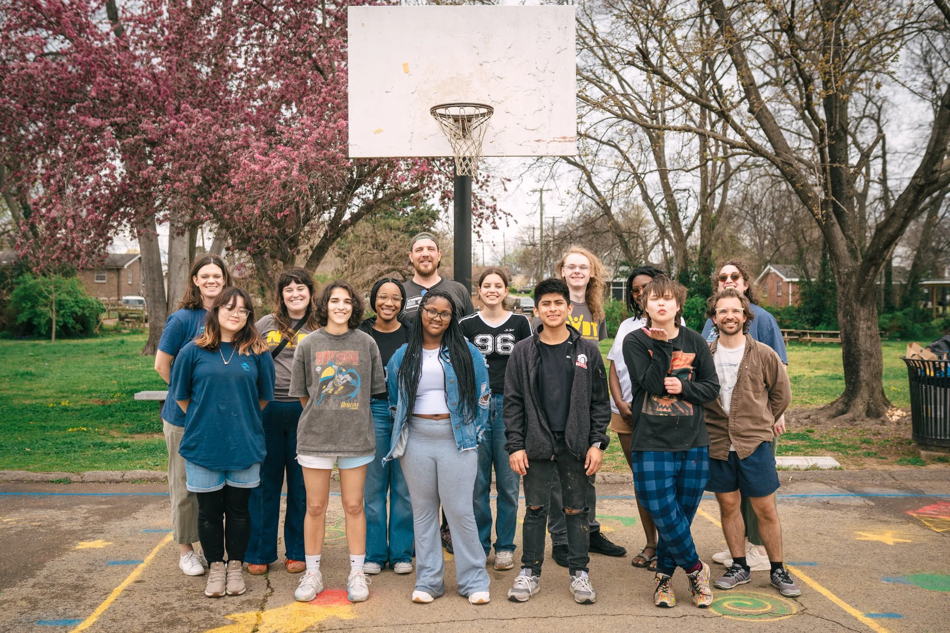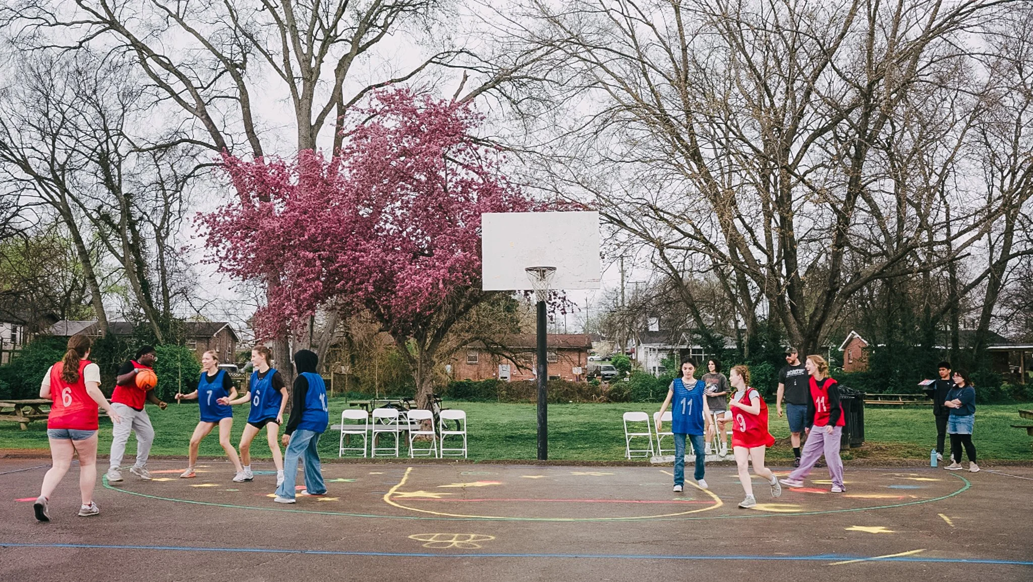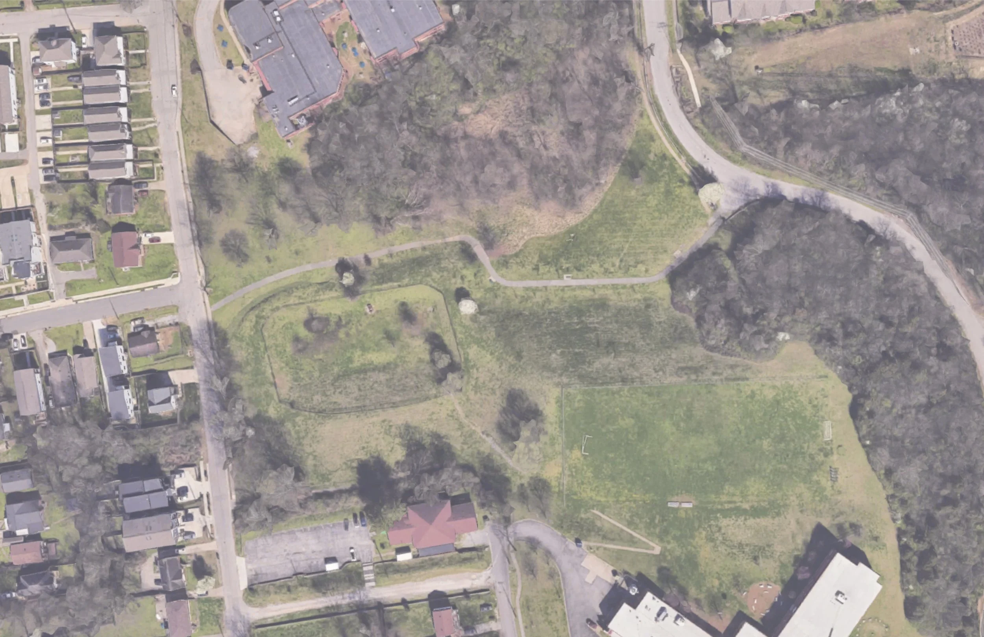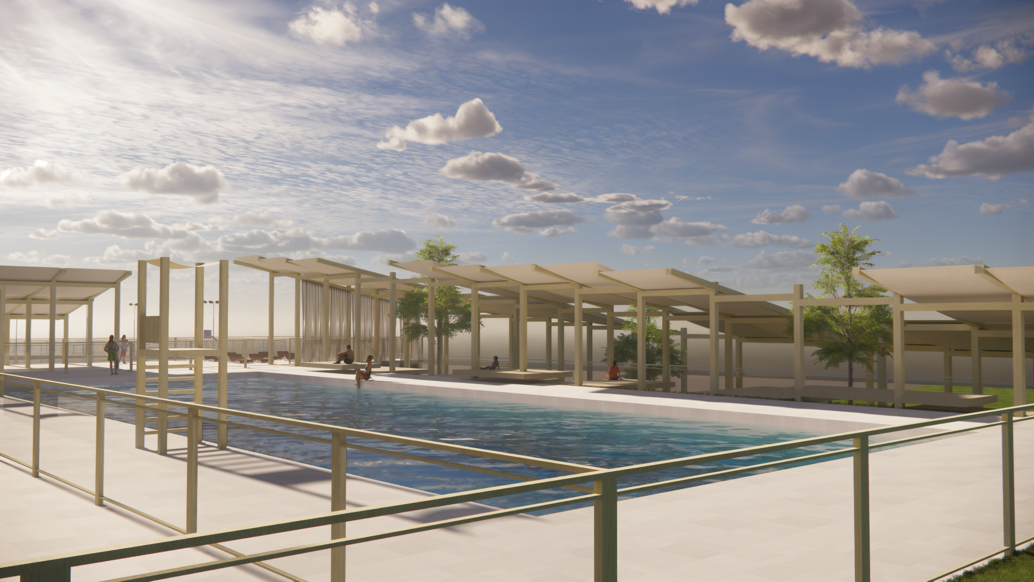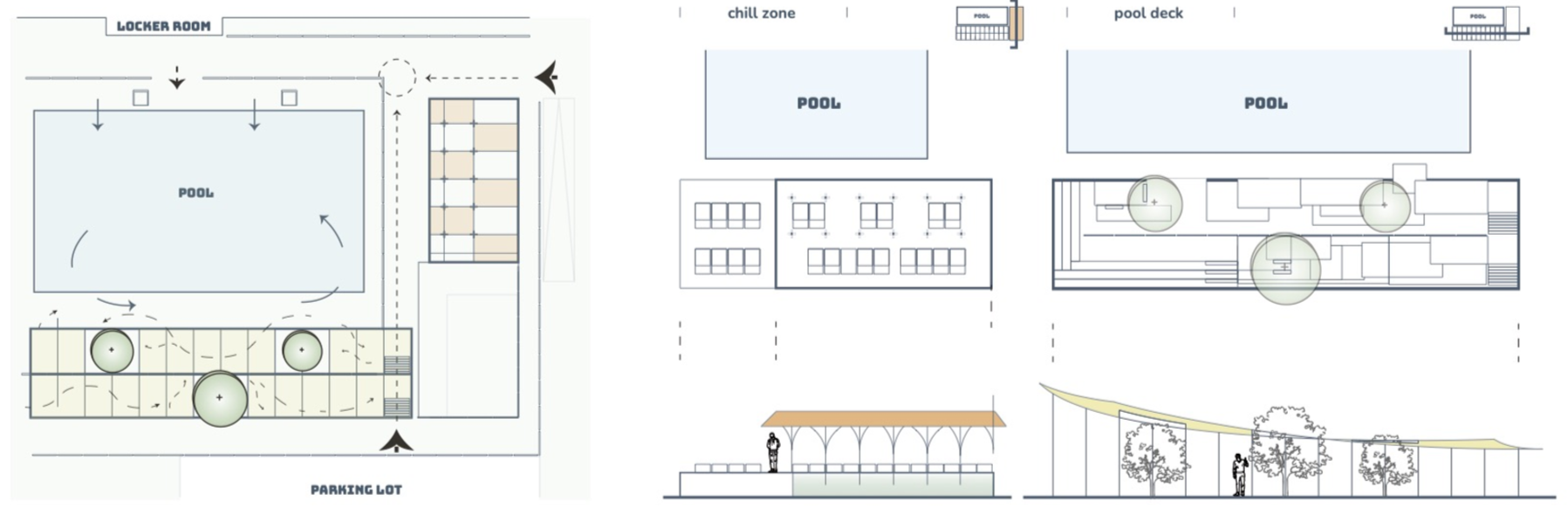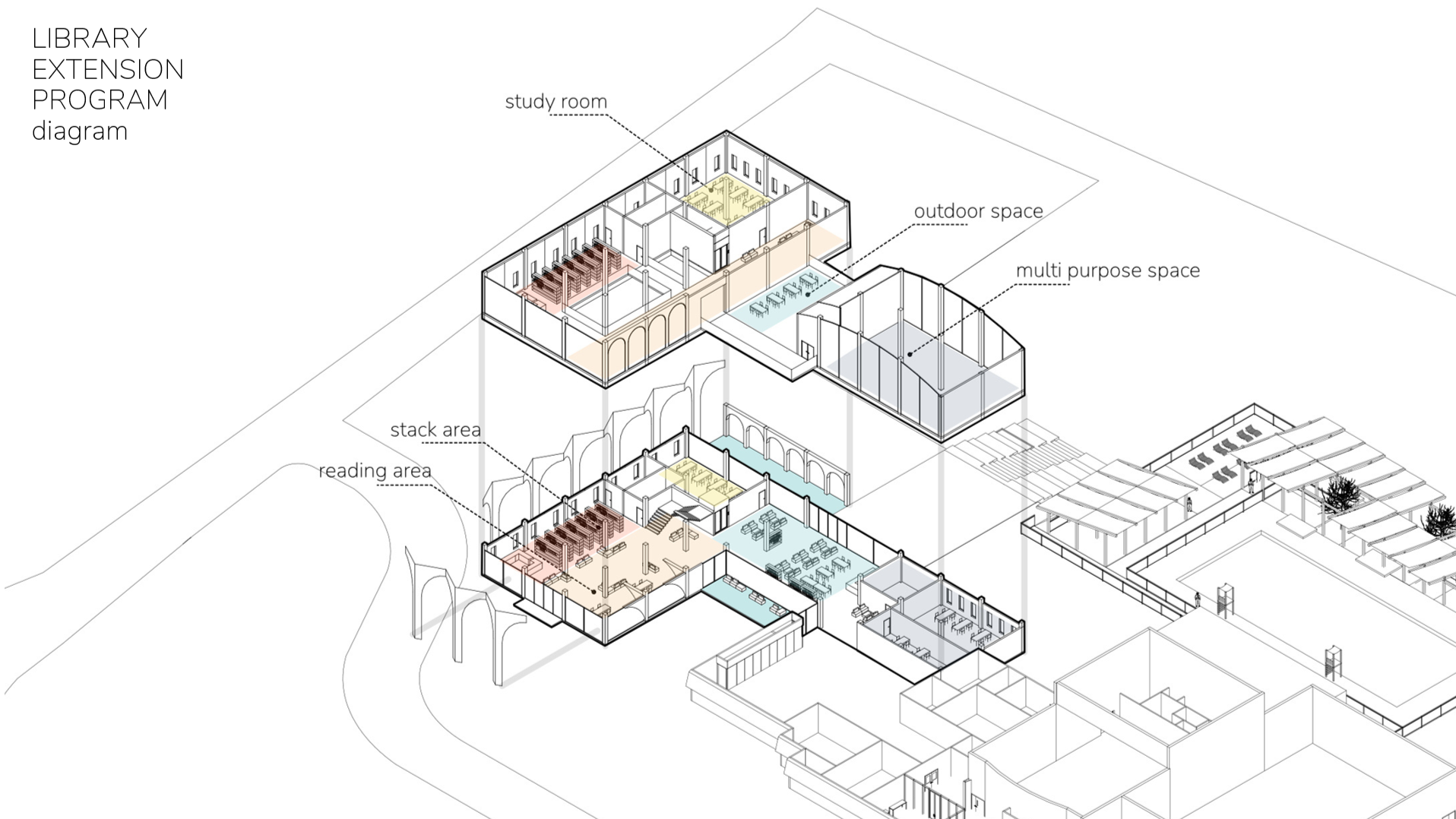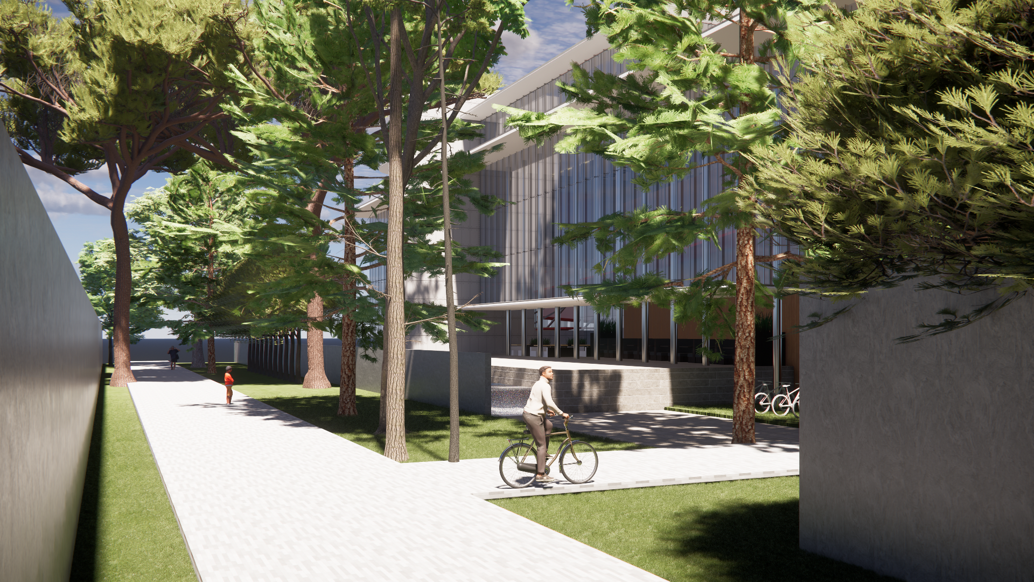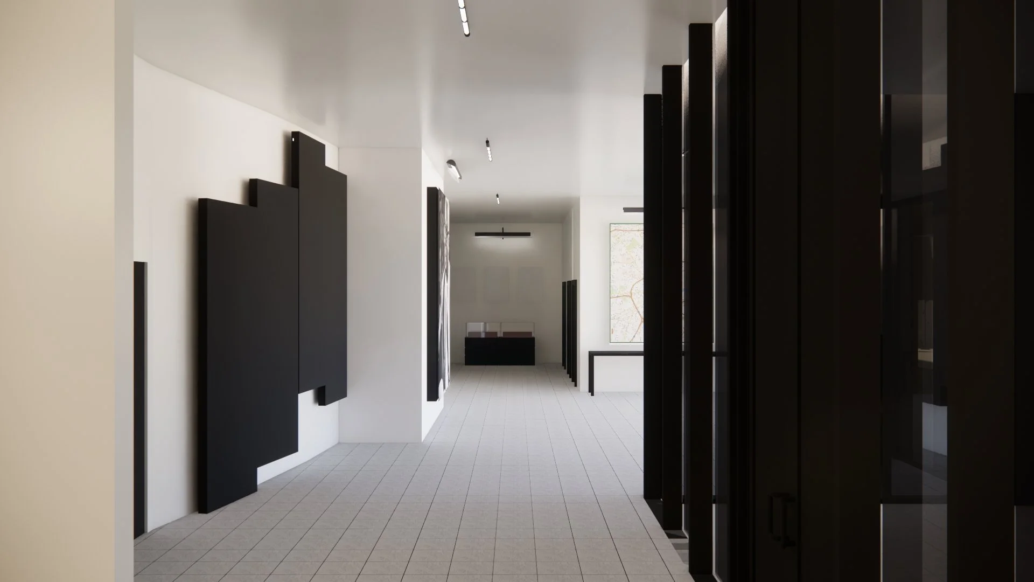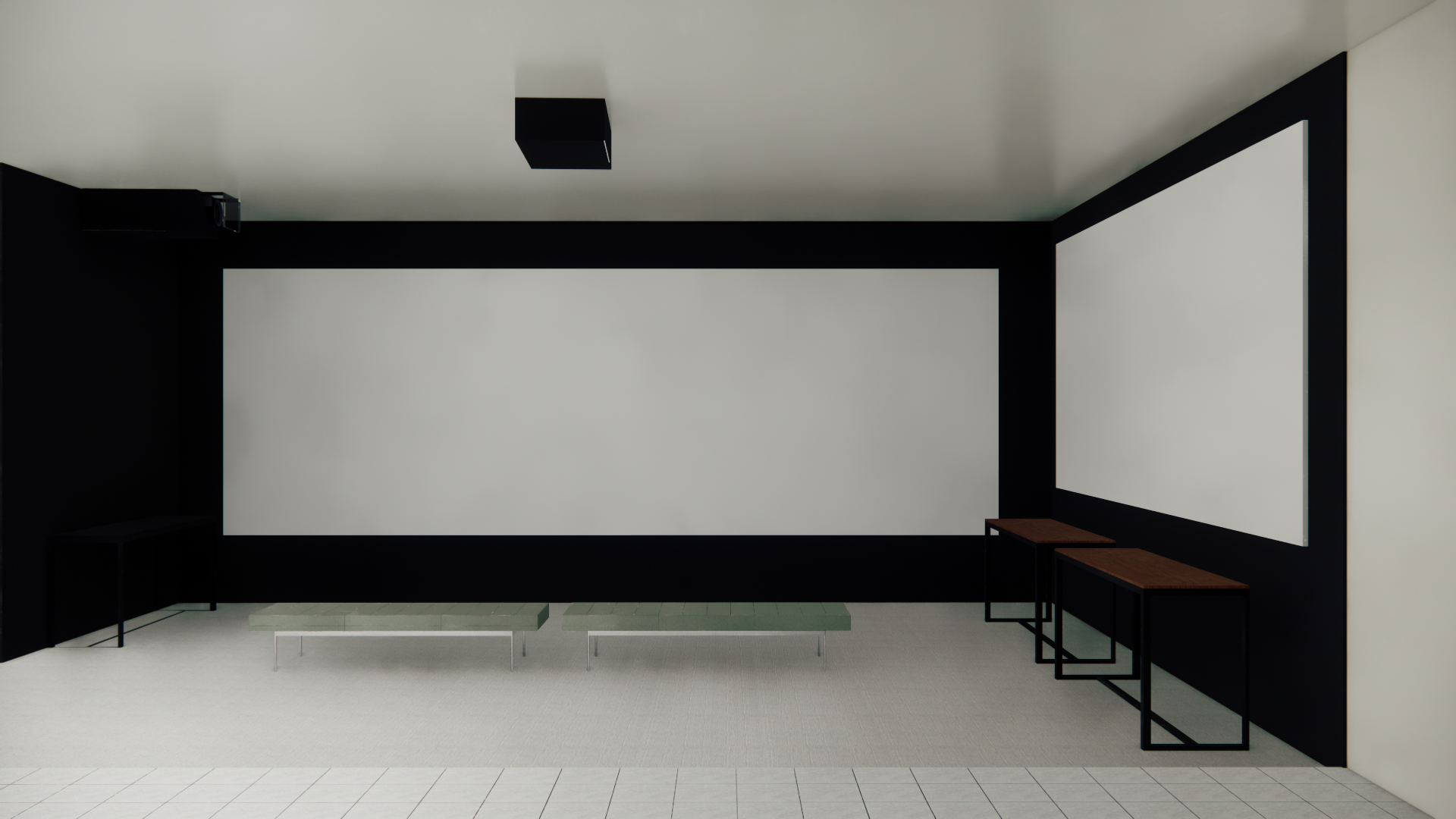Looby Center Revitalization
Master plan concepts
By Chase Wilson, Community Design Coordinator, Contributions from Eric Hoke, Design Director, and Designs by Remington Lynch, Design Studio Manager, Misong Kim, Design Intern, and Seyu Kim, Design Intern
10 min read The Civic Design Center’s Design Studio, summer interns, and the Nashville Youth Design Team partnered with community leaders and residents to develop a phased master plan for the Looby Community Center—focusing on bike and pedestrian access, revitalized public spaces, and upgrades to key assets like the library, theatre, and pool—while centering youth voices, community input, and long-term funding strategies to ensure the center remains a vibrant hub for North Nashville.
Remi Lynch and Design Studio interns Misong Kim and Seyu Kim from the Civic Design Center’s Design Studio took on a study of a master plan for the campus as well. Remi’s focus was bike access, site connectivity, public areas, and revitalizing the center through strategic phases. Each phase would assess and improve a vital asset of the Looby Center like the library and theatre. Misong Kim and Seyu Kim are studying architecture and design in South Korea and joined the Design Studios as summer interns. Their designs focused on the Looby entrance lobby, pool, and library. They wanted to modernize the center while keeping it grounded and responsive to the local community. They wanted to utilize natural light with arches throughout the facade, more windows and even a skylight. These designs were thought out with care in regard to the usage of the Looby Center and how visitors would experience the space.
Looby Community Engagement Process
Looby Community Campus Plan Presentation.
If you could, what kind of improvements would you want to make? Community members in North Nashville have answered these questions and have been focusing their sights on the Looby Community Center since 2017. The amount of research and feedback gathered from local neighbors and youth has been synthesized over the last __ years to garner attention to help kick off a Looby Community Center upgrade. According to Plan To Play, a 2015 study found that Looby is the 3rd most visited of the 26 listed community centers in the middle Tennessee area. This center is a key asset to the North Nashville community, and it should attract support across the city so it can continue to uplift and serve its visitors well.
Future goals from this study would be to contribute to the development of the Buena Vista/Looby and Ted Rhodes Master Plan, offer design solutions for the center upgrades, emphasis accessibility, and encourage dedication of funding for implementation. With leadership, input, and support from district 2 council member Kyonzte Toombs, ONE Community/Tennessee Titans Foundation representative Miranda McDonald-Brown, and head of Community Engagement from the Civic Design Center, Nia Smith, this vision project inspired a community to band together and feel empowered to improve their neighborhood.
Nia Smith - Community Engagment Lead
An intentional, thorough, and interactive engagement process kicked off the Looby Community Campus project study. This included North Nashville community events, like Open Streets on Hunter Ave., to get thoughts about the future of the space in and around Looby, walk audits with elected officials and government leaders to determine focus areas, design charrettes, and youth engagement with the Nashville Youth Design Team to find opportunities for improvements.
“My goal was really about digging into what the Looby Center means to you as people living in Nashville and who use this space.” - Nia Smith at the Looby Campus Study presentation to local visitors of the center.
“The Looby Center is very unique because of its intergenerational nature, but I think if we focus a little bit more on what the youth are thinking and what they need, we’ll have a space that works for all of us.”
This particular project timeline started in 2023 and a 2 year plan was launched to spark interest about upgrading the Looby Campus, gather feedback and insight on potential ideas, and develop concepts that can be further pushed to become real solutions. Most discussions revolved around how the center is currently used with a particular focus on the library, public art, and a master plan for the campus. One exercise that community members took part in was Asset Mapping. This involved calling out strong and weak points of the surrounding context to home in on potential focus points of this study. Participants thought about mobility, commuter safety, and public space. The community during this project pointed out that the Looby Center already had a list of unique assets on site like the outdoor pool and wanted to enhance them. Simple improvements like safe pedestrian connections like crosswalks and visibility and greenery and beautification of the site are a few ways to make big impacts in the quality of the campus.
Looking toward the future, in 2026, seeking the Metro Parks board adopt a long-term plan would be next steps. Now is the time to voice concerns and speak out about what should be included in a Looby Community Center upgrade for the future vision.
Youth voices & Inclusive Design
NYDT Tactical Urbanism install.
The Nashville Youth Design Team had become familiar with the Looby Community Center over the past year with a previous study of the campus in the summer of 2024 and with a continuation of developing the plan in the summer of 2025. Their goal with this project were to ‘enhance the existing space and programming throughout the campus.’ Safety and access were their two focus points, and they learned that students needed better access from school to the center via walking paths and wayfinding. One way the NYDT gathered feedback and information to drive their design was by hosting a block party. This event let them evaluate the current conditions of the space and how the center was being utilized by the community already. They also found that the local youth were the one of the largest groups that visited the Looby Center consistently after school. With the all the data collected, they were able to develop a potential master plan that focused on the 4 main aspects of Looby that stood out to the team the most. This included pathways, the pool, the basketball court, and the baseball field and concession stand. The NYDT were able to develop changes that included lightning, ways to utilize the baseball field out of season, and better seating options. Their work was a great success and gathered positive support as NDOT painted crosswalk on the Looby campus just 24 hours after the NYDT presented their work at the Youth Voice Exhibition.
Youth Basketball tournament pop-up held at Looby.
Youth led projects are important because they can reveal overlooked issues and inspire new ideas to improve public space for all. It’s the perfect implementation of “curb-cut” effect. What is safe and accessible for youth is surely the same for adults as well, so it is important to take youth voices into consideration when it comes to urban issues. The NYDT consistently shows they care about the future of this city and are powerful advocates for change.
Looby Campus Plan
The scope of Looby Revitalization that includes a youthway for safe access from nearby schools, skatepark designs, and Looby upgrades.
The Looby Center Community Campus Plan lays out a bold vision to transform this civic landmark into a more connected, inclusive, and vibrant hub for North Nashville. Building on priorities identified in the 2021 Participatory Budget process, the plan includes a major expansion of the Pool Pavilion, creating a larger and more welcoming facility that responds directly to community demand. The Looby Library will be strengthened through a thoughtful addition that expands programming space and reinforces its role as a neighborhood anchor. A new outdoor basketball court will provide youth and families with dedicated space for recreation and wellness. Central to the cultural mission of the campus, a completely new Looby Theatre building will be constructed across from the existing center, providing a more dignified and modern venue for performance, civic dialogue, and community gathering.
Axonometric diagram of Looby Center upgrades
A defining feature of the plan is the creation of a Youthway—a greenway-like path that threads through the campus with spaces intentionally designed for young people. The Youthway integrates youth center elements such as flexible play areas, gathering spots, and program zones, while also addressing environmental needs. At its heart is a stormwater detention area that doubles as a skatepark, blending sustainability and recreation in a way that uniquely serves the neighborhood’s next generation.
Conceptual phases for Looby Center.
The plan also envisions a new outdoor plaza and shared street linking 10th Avenue North to 11th Avenue North. This active public space will knit the campus together, offering opportunities for festivals, markets, and daily use, while also strengthening connections to the surrounding neighborhood. Along 11th Avenue and Rosa L. Parks Boulevard, the plan identifies opportunities for housing and mixed-use development, creating the potential for a more complete community where cultural, civic, residential, and commercial life intersect.
Together, these investments honor the legacy of Z. Alexander Looby while charting a path toward a vibrant, resilient, and welcoming campus that reflects the aspirations of the community it serves.
Pool Pavillion
A flowing roof to provide shade for pool visitors.
Diagram showing main access to the Looby Pool and new elements of the Looby Community Campus. The road on the top of this image is Rosa Parks Blvd.
The Looby Center Pool Pavilion was a top community recommendation during the 2021 Participatory Budget Process for North Nashville. Out of five pool-focused project proposals, the Pool Pavilion stood out, receiving nearly 20% of all votes. In total, eight investments were selected through the process. While the Pool Pavilion ranked eighth in overall votes, it ultimately was not chosen—a decision whose reasoning remains unclear. Its strong support, however, underscores the community’s enthusiasm for enhancing recreational spaces at the Looby Center and has helped shape ongoing plans for the campus’s future.
The pavilions facilitate circulation evenly for pool visitors and passerby.
The design for the Pool Pavilion also includes dedicated areas for sunbathing and shaded seating, ensuring comfort for all visitors. Safety is a priority, with the pavilion thoughtfully designed to allow for complete enclosure, providing security for children. On the south side, the pavilion doubles as an outdoor classroom oriented toward Buena Vista Park, making it a versatile space that can be used year-round—even when the pool is closed.
Experiential Renderings + Furniture Design
Additional pool pavilion renderings:
Library
Library arches form and function to mark new extension entrance.
The library expansion honors the midcentury design of the original Looby Center, created by the Black-owned architecture firm McKissack & McKissack. It continues the design approach of the existing library, which centers the program around the skylight, bringing natural light and a sense of openness to the space. The new wing adds two floors of reading areas, stacks, study rooms, multipurpose spaces, and outdoor areas, thoughtfully integrated to enhance learning and community use. A standout feature is the preservation of the existing tree, previously the only view from a single library window. The expansion wraps a courtyard around the tree, creating a serene outdoor space that connects the library to nature while celebrating the campus’s historic landscape.
Parking Lot Entrance to the library addition
Section cut of the library’s skylight system.
New program diagram with labeled assets.
Additional library renderings:
Theatre
Exterior rendering looking north of new Looby Theatre building
The new Looby Theatre building is located at the corner of 10th Avenue and Rosa Parks Boulevard, giving it a prominent, street-visible presence that signals its importance to the community. The corner is designed as a plaza and gathering space, featuring a statue or fountain to honor Z. Alexander Looby’s legacy and serve as a place for reflection. The plaza is also intended to host outdoor community events, bringing life and activity to the site.
Inside, the building’s spaces are connected by a red ribbon ADA-accessible walkway that winds through the structure, ensuring that all areas are easily accessible. The theatre houses a main stage similar in size to the existing community theatre, as well as a black box theatre, community gallery, coffee shop, and rooftop amenity deck, creating a versatile cultural hub for performances, gatherings, and everyday community use.
Schematic diagrams that showcase model development and new circulation.
Interior rendering of upgraded Main Theatre
Additional Looby Theater renderings:
Looby Lobby
Today, the Looby Center lobby contains only a single photo of Z. Alexander Looby and a plaque recognizing the building’s construction by the Black-owned architecture firm McKissack & McKissack. During the Design Center’s engagement process, community members expressed a strong desire to see the lobby reflect a deeper telling of history. Looby’s legacy—and the pivotal role he played in Nashville’s civil rights movement—could be more fully celebrated through a small museum space in the lobby, featuring interactive exhibits and storytelling. Such a feature would not only honor his life and impact but also begin to fill a significant gap, as Nashville remains the only city of its size without a dedicated civil rights museum.
Rendering looking into the main lobby of the Looby Center that shows how a few exhibits might interact with the space.
There is a multipurpose space that is attached to the lobby, and this could be a good opportunity to expand the museum.
Future Steps
Redering showing conceptual design for the Looby Center Community Campus
The Looby Center has long been more than just a recreation hub—it is a symbol of resilience, justice, and community pride in North Nashville. The ideas and designs developed through this process show what is possible when neighbors, youth, designers, and civic leaders come together with a shared vision. From expanding the pool pavilion and library to creating the Youthway and a new Looby Theatre, each proposal is rooted in honoring history while preparing for the future. Most importantly, the upgrades reimagine the Looby Center as a place that is safe, connected, and inspiring for every generation.
As Nashville continues to grow, the Looby Center stands as a reminder of Z. Alexander Looby’s legacy and the city’s responsibility to invest in equitable, community-driven spaces. By committing to this vision, Nashville has the opportunity not only to strengthen a neighborhood landmark but also to set a model for how civic spaces can reflect and uplift the people they serve.
Check out this video for the recent presentation held at the Looby Center about this entire process!
