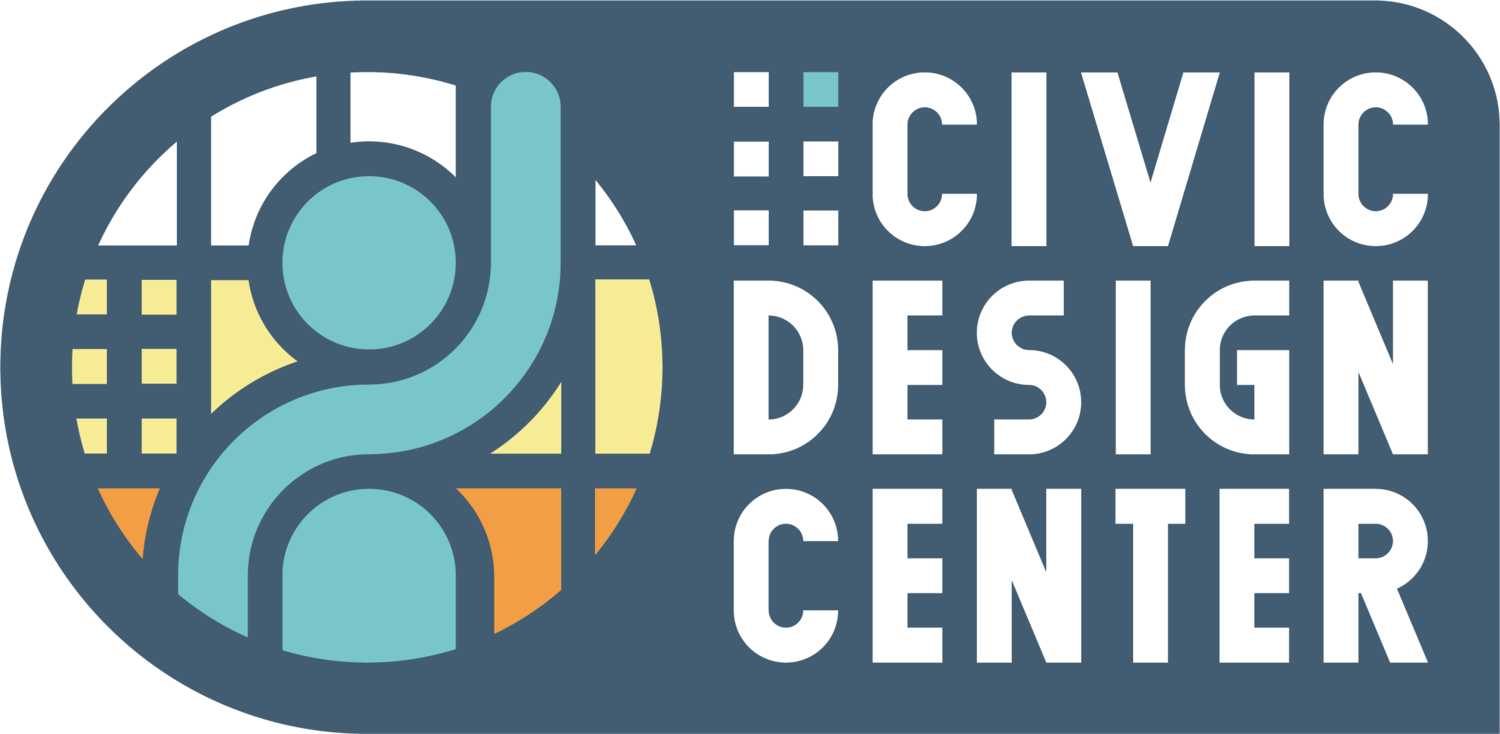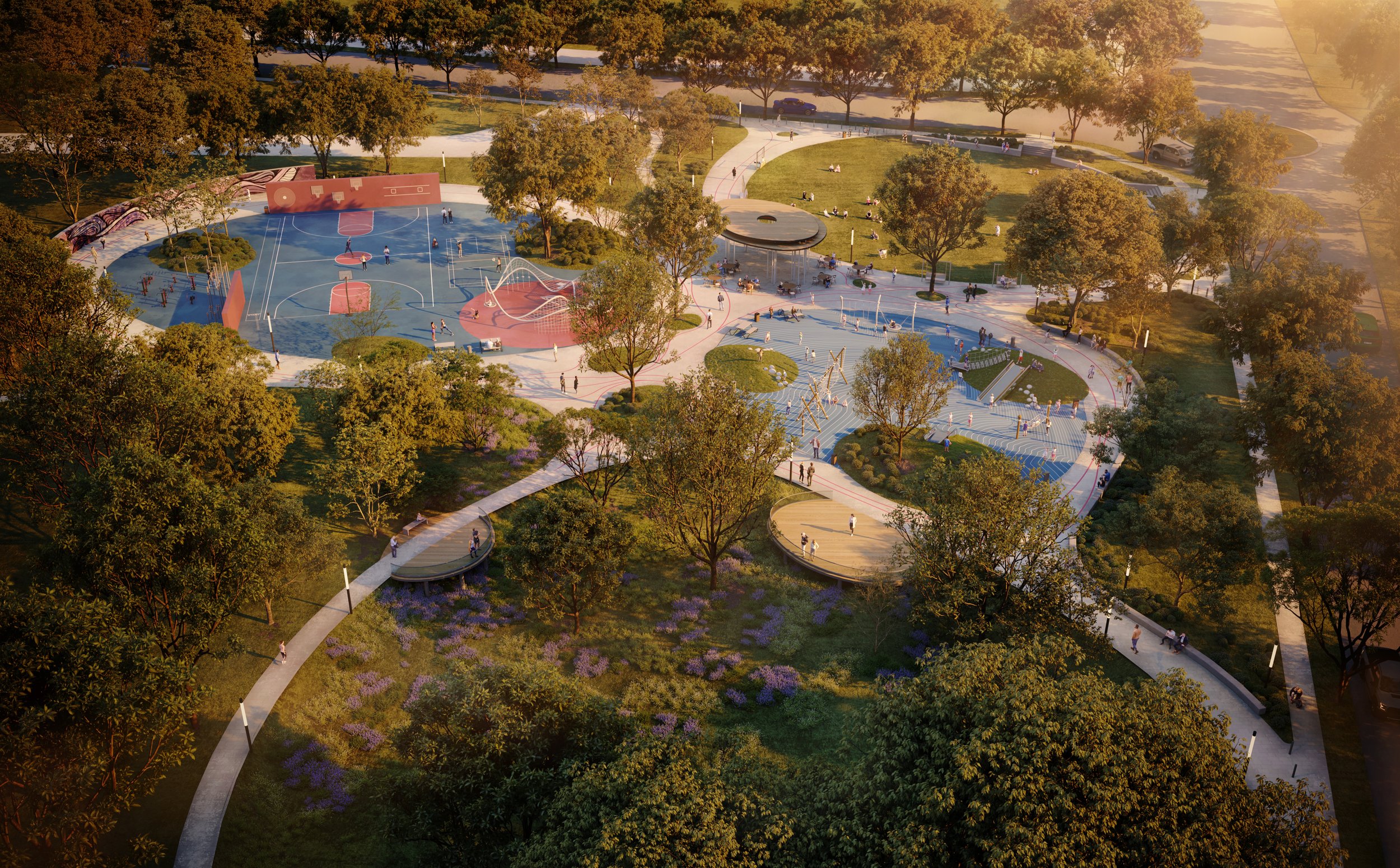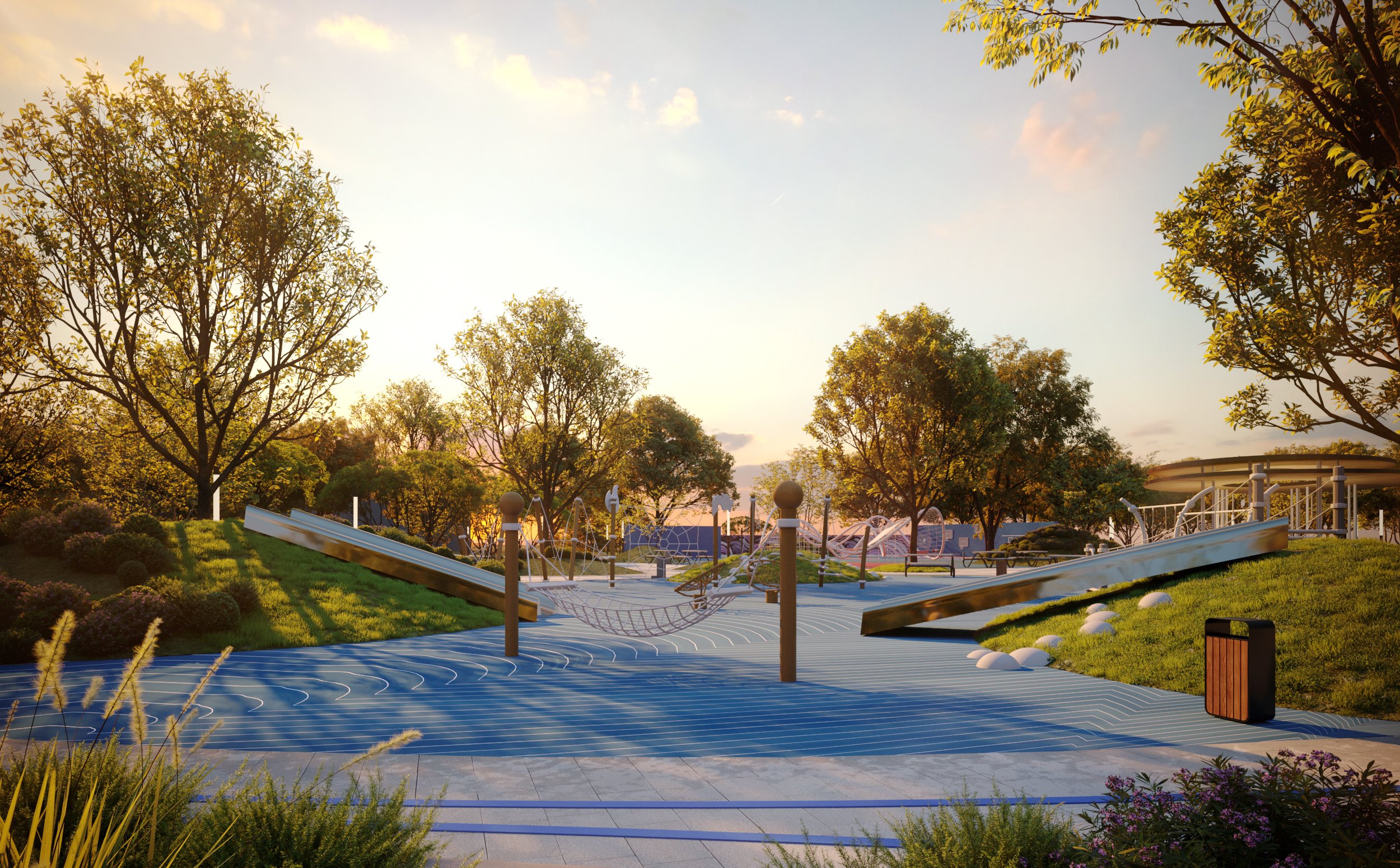Something New coming to Madison Station
By: Eric Hoke, Design Director
2 min read, 1 hr watch This is a summary of the public meeting where schematic designs for the future Park At Madison Station Blvd. were presented. These design concepts are based on 8 months of engagement work by Civic Design Center, HDLA, Metro Parks, and Metro Nashville District 8 Council Member Nancy VanReece along with other stakeholders.
Council Member Nancy VanReece gives details on how to make the future Park at Madison Station Blvd. a reality.
revealing HDLa’s design concepts
Meeting Summary from February 26, 2022:The Civic Design Center and HDLA worked with community members to design concepts for the future Park At Madison Station Blvd. Throughout an 8 month period, the Design Center hosted 6 open community meetings and received feedback from more than 350 community members. Data was collected from these interactions and shared during the meeting. HDLA created the initial design concept based on community input, which resulted in the renderings pictured above and below.
HDLA created 3D renderings of the future park at Madison Station Blvd in order to help achieve funding to implement the project
These are the playspace detail perspectives of the 3D renderings by HDLA
Together, we can make this park an imminent reality.These designs will inform Mayor Cooper’s Capital Spending Plan that could raise funds for the park. The opportunity for funding is on the horizon, so the time to get involved is NOW. Contact Mayor Cooper and ask him to include the Park at Madison Station Blvd in his budget.
Pictured above is a plan view of schematic designs for the future park by HDLA
How can you help?Contact the Mayor and tell him you want to see the Park At Madison Station Blvd. funded.
Let us know what you think about the schematic design to inform the final design of the future park.
See the full reveal below and learn more about the Park on our Projects page.






