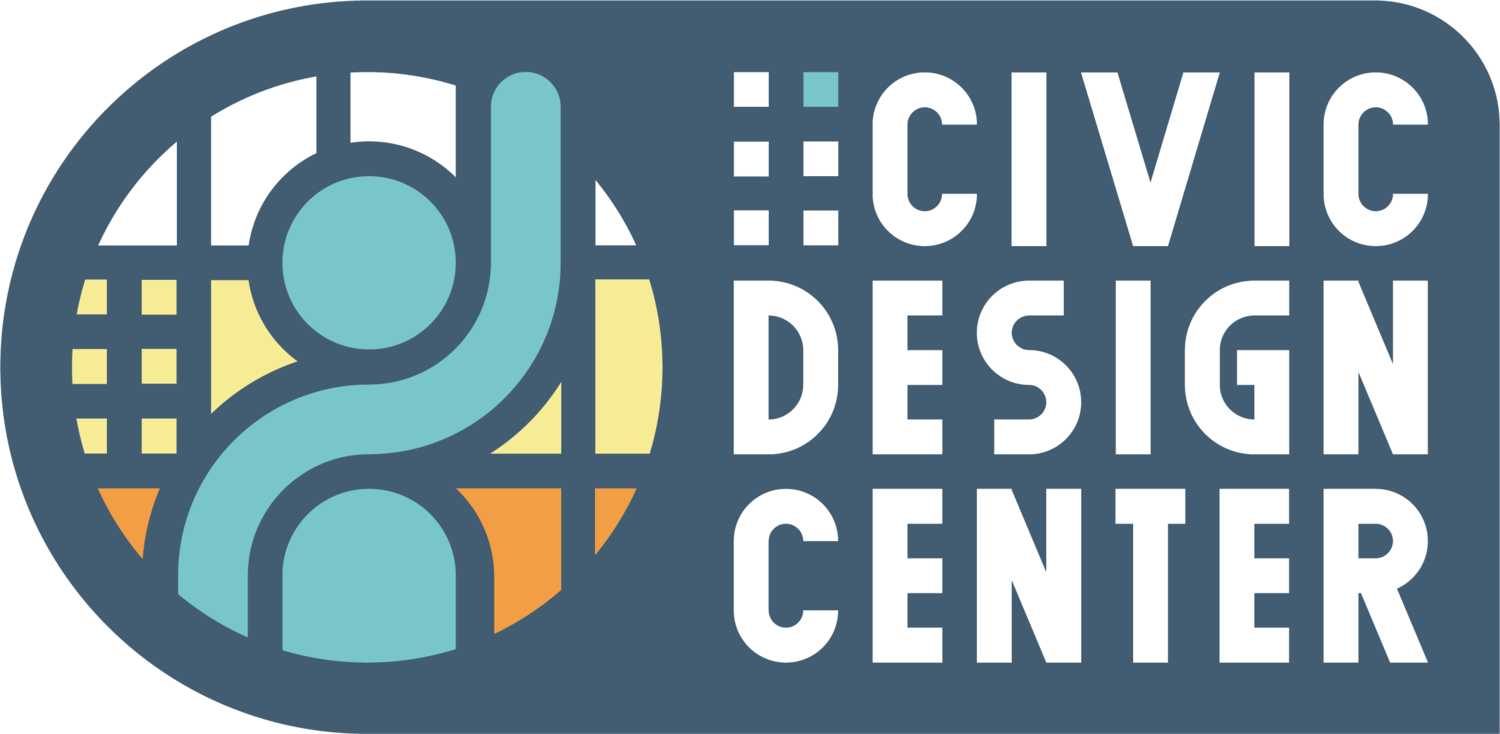The Plan of Nashville: Avenues to a Great City
The Plan of Nashville is a community-based vision of how the urban core of Nashville should look and work in the 21st century. The purpose is to help the central city hold its place in civic life. Since Nashville assumed a metropolitan form of government--merging city and county--there have been almost a hundred plans that dealt with some aspect of the center city.
This plan is different. The Plan was conceived and orchestrated by the Nashville Civic Design Center, which is committed to the practice of urban design. This three-dimensional discipline integrates streets and buildings, land use, and transportation--a new approach for Nashville.
As a private non-profit, the Design Center listens with independent ears and speaks with an independent voice. Previous plans by Metro government departments and their consultants were constrained by politics and patronage, available funding, or the need to solve specific problems.
Another significant difference from previous plans is the area of study. The Plan of Nashville is not an island bound by the noose of the interstate loop. The Plan integrates downtown with the areas that frame it via the spoke roads that are the historic entries into downtown.
Rather than taking a top-down approach, the design center organized the process of listening to the community. Over 400 citizens attended a series of workshops in downtown and the surrounding neighborhoods to express their opinions and draw their dreams. The center's staff translated the results into a series of maps and illustrations, with explanatory text--that articulate a three-dimensional vision for the city that will serve as a litmus test for current and future development.


