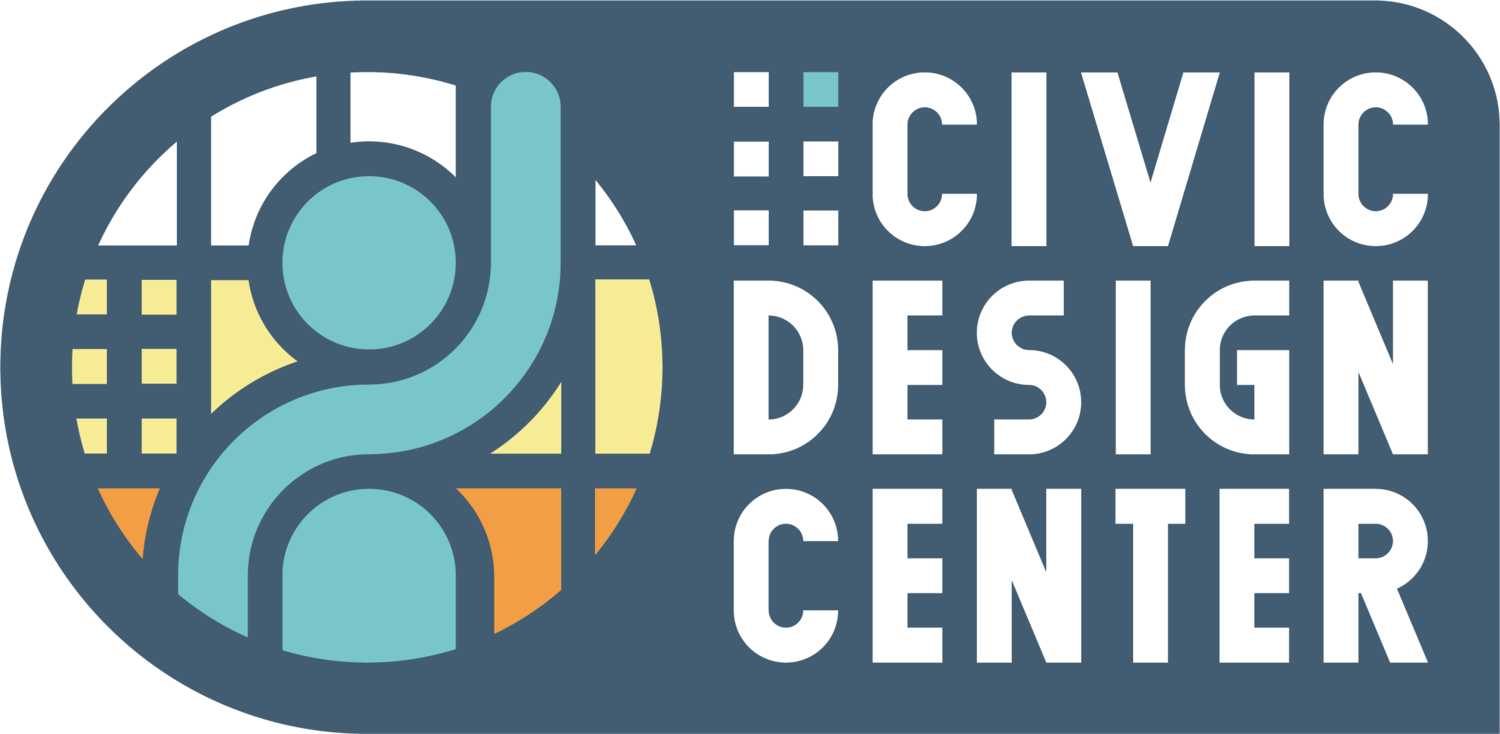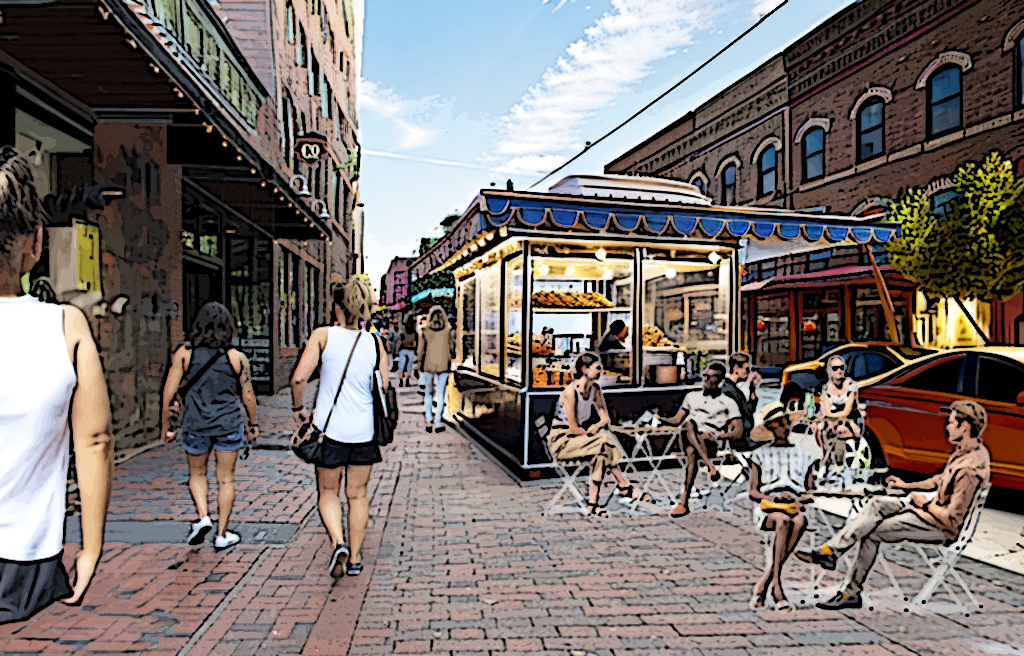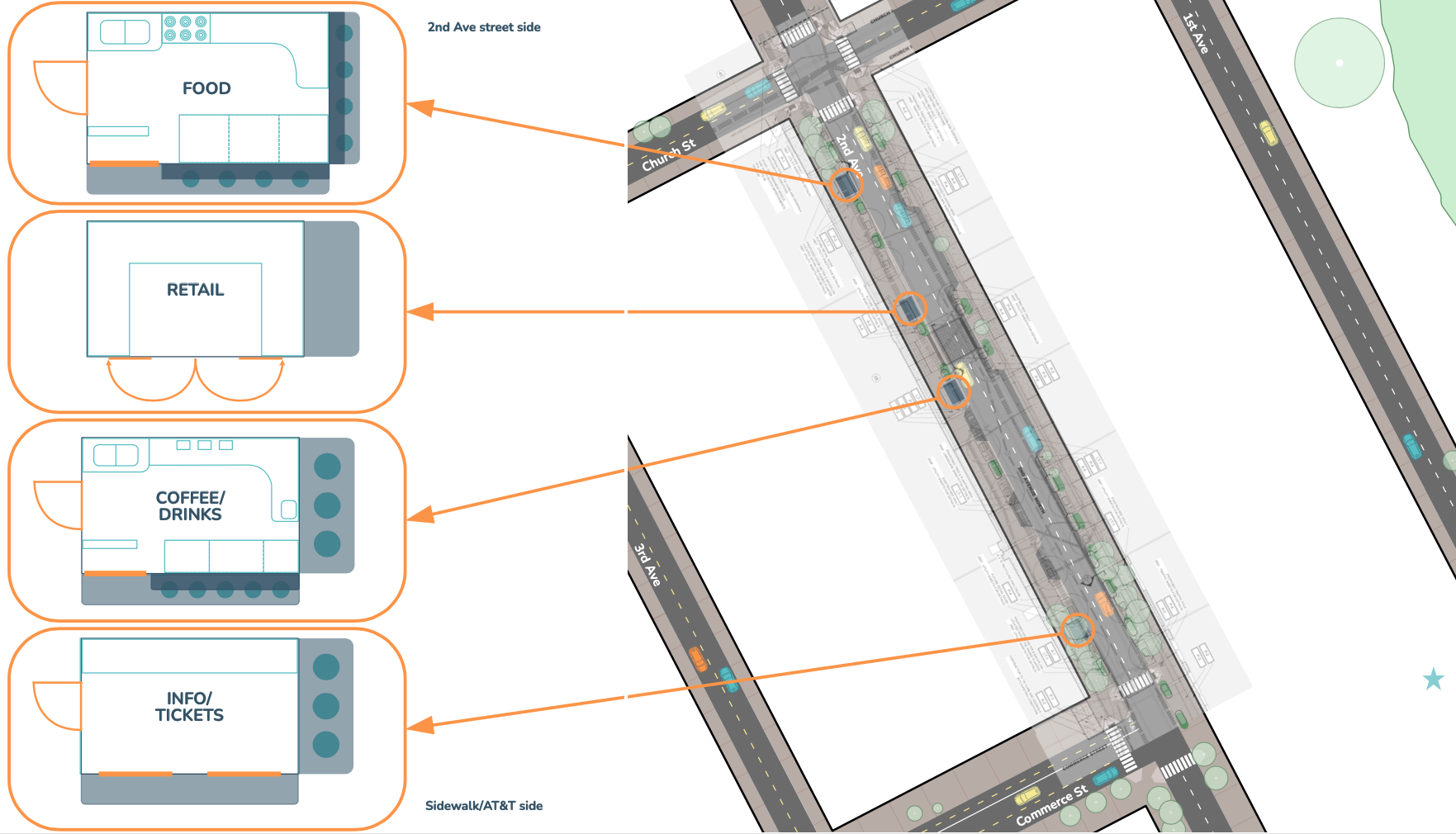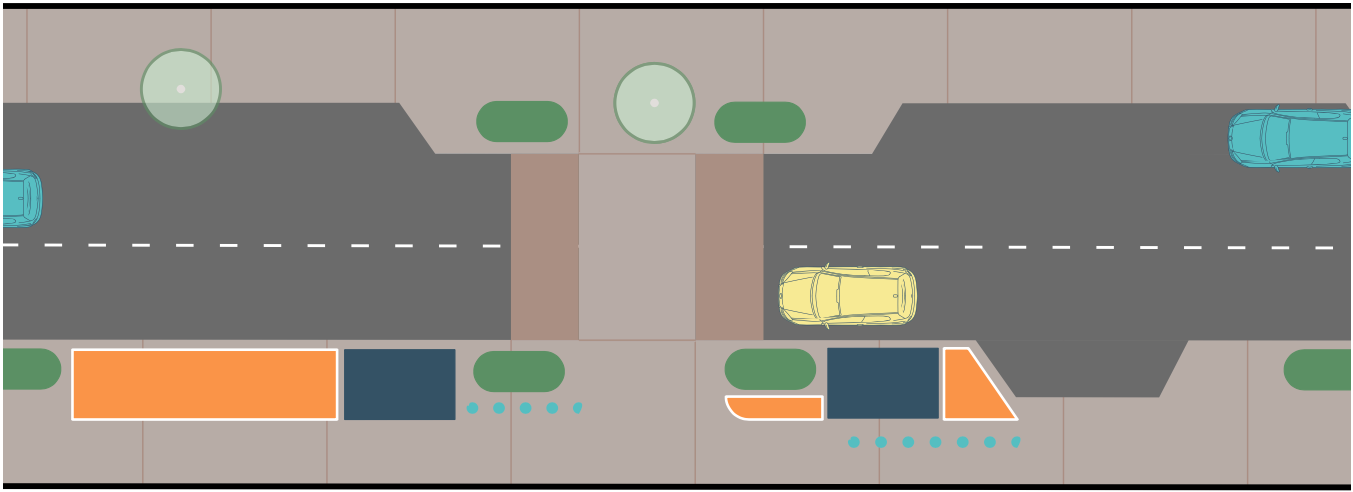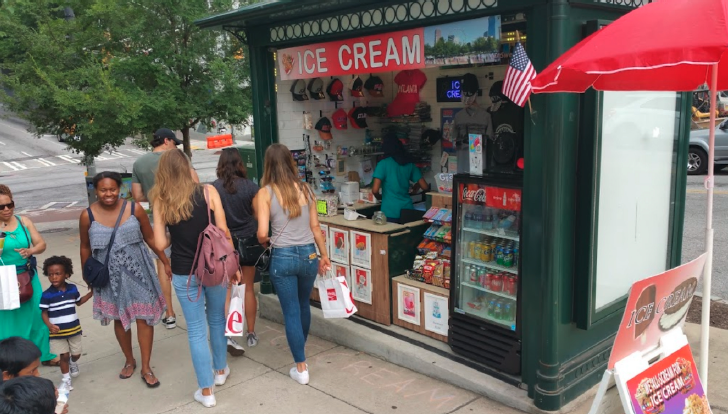Vendor Stall For a New Market Street
By Eric Hoke, Design Director and Joe Mayes, Project Manager
5 min read The Civic Design Center is working with Metro Planning and MDHA to develop vendor stalls for the 2nd Ave N Streetscape project, aiming to activate the area most impacted by the 2020 Christmas Day Bombing by enhancing pedestrian experiences, supporting local businesses, and improving public space vibrancy through community-driven recommendations based on the Design Center’s 2nd Ave N work.
Drawing from 2nd Ave Rebuild engagemnet
Civic Design Center Rendering of 2nd Ave Market Stall. This is an illustration of the concept, but not reflective of the actual proposed locations for installation. This was a key piece to adding much-needed activation in front of the AT&T building.
“We’d like to see the 2nd Avenue area brought back to life with more energy, prioritizing people over cars. Adding outdoor dining and reclaiming space currently dominated by vehicles would make the area more vibrant and welcoming.”
Community Engagement focus area following the Christmas Day Bombing
The Civic Design Center collaborated with Metro Planning and the Metropolitan Development and Housing Agency (MDHA) to conduct thorough research on and develop strategic recommendations for vendor stalls that will ultimately be part of the innovative future 2nd Avenue Streetscape project. A new marketplace on the west side of the street has been thoroughly identified as the most effective way to activate and significantly enhance pedestrian areas that currently lack vibrant storefronts along the west side of 2nd Avenue. By introducing free-standing vendor stalls, we can effectively address important elements of street activation and walkability, which were two crucial factors highlighted by community members during the extensive community engagement process that followed the serious events of the 2020 Christmas Day Blast. Furthermore, the sidewalk adjacent to the AT&T building was specifically pinpointed as a prime opportunity area for making meaningful improvements to the overall pedestrian experience.
LocationThe primary focus area for the new market stalls is along the west side of 2nd Ave N on the block between Commerce and Church Streets, given that adjacency to the AT&T building, specifically centered on the place of the explosion took place. This particular section of 2nd Ave N is noted for having the least amount of storefrontage, which presents a unique opportunity for activation aimed at enhancing pedestrian experiences. The introduction of these structures could serve multiple purposes, including the enhancement of lighting for the art piece by Phil Ponder, thereby drawing more attention and providing a more welcoming atmosphere for both locals and visitors alike. The Phil Ponder art piece is a large metal facade of the AT&T building that is meant to bring visual interest to the blank wall. It is a representation of “Market Street,” which was a rendering he did of the historic street facade of that part of 2nd Ave N.
The stalls that have been planned for are part of the streetscape between Commerce and Church Street and will be part of the final phase of the Avenue Rebuild project. The hope is to be able to prep 3-4 spaces for the Market Stalls on the streetscape during the next phase of the project, so they can be installed upon completion of the street.
Potential Sites for Market Stalls, Blue Boxes Shows Locations on the block between Church St and Commerce St
Optimize SpaceCreating a diversity of uses for this area is important to the overall activation of this street. If each stall offers a different amenity for patrons, such as food, beverages, or unique retail options, people are more likely to explore each distinct area. This exploration will, significantly add to the vibrancy and lively atmosphere of this engaging part of 2nd Ave N.
The diagrams above show a diversity of programs that could occupy the market stalls with different plan layouts to consider.
Maximize Furniture ZonesTo effectively activate the western side of the central block on 2nd Ave N, it is crucial to optimize the furniture zones between the market stall and planters as part of the streetscaping. While these spaces can offer some sheltered seating areas, incorporating umbrellas at the tables will further enhance the public seating experience, transforming this street space into a vibrant and inviting public amenity. The Area between the curb and structure will be about three feet.
The diagram above illustrates orange areas as furniture zones, dark blue as market stalls, gree ovals as planters, and dotted blue lines as queuing lines.
Finding A FabricatorThe Civic Design Center researched design-build firms capable of creating new market stalls on 2nd Ave N that align with the street’s character. One company emerged as the top choice, meeting both design standards and MDHA's project budget. See the concepts below from Neri North America:
Neri Elevation Concept Design For 2nd Ave Market Stall
Proposed Materials for 2nd Ave Market Stalls
Neri North America, an Italy-based company with a U.S. headquarters in Miami, FL, brings over 62 years of experience in public space amenities, including lighting, furniture, kiosks, gazebos, and more. In addition to their product range, they specialize in restoring historic plazas, with a strong focus on high-quality design and control processes. Their work is widely featured in plazas, boardwalks, and mall settings across the U.S. Neri also excels at adapting their modular stalls for various uses, from restaurants to retail spaces.
Their modular designs are highly customizable to fit specific size requirements and are known for their durability. Neri handles the installation process and offers a streamlined approach, with a wide range of design options and customization capabilities.
Learning From AtlantaThe Civic Design Center met with the City Of Atlanta which manages its kiosk program in the downtown area. The initial program launched during the 96’ Olympics and lacked a formal process, but many adjustments were made to promote its success. It has had various degrees of success but the most notable is seen near the aquarium wich is a popular zone for tourists. The Atlanta Planning Department reviews all applications, which allows for an equitable process and a universal methodology across the kiosk zones. The city approves applicants and assigns businesses to a kiosk for operation. Maintenance considerations are critical, particularly the issue of broken glass; therefore, having a property manager oversee operations is advisable. Ensuring durability in the initial design can help minimize maintenance costs and delays. Access to water and electricity is essential for food preparation, but there are challenges in retrofitting for HVAC and seating. Restroom facilities must be accessible through nearby parks or local businesses, depending on the location. The current footprint is inadequate for commercial food preparation, (in Nashville’s case, 2nd Ave could accommodate larger sizes). Tenants are required to operate a minimum of 20 hours per week to ensure consistent activity. The ad space on the kiosks is only used for city programs but there is an effort to make that add space available to tenants. Many of the businesses who use the kiosk program in Atlanta are service-oriented or supported by local non-profits, contributing to the community's needs.
Ice Cream vendor in Atlanta
Key takeaways from Atlanta's Kiosk program include several recommendations for improving management and implementation. The program manager suggested a two-year contract with tenants and emphasized the importance of starting the permitting process to ensure that 2nd Ave N and future market stalls in Nashville follow a consistent approach. It was also recommended that the facilities be managed by a non-government entity, with the government playing a role in evaluating equity during the vendor selection process, rather than leading it. This type of space offers valuable opportunities for start-up businesses and young entrepreneurs, and vendors should be given the option to opt into ad revenue to help offset maintenance costs. Additionally, it was advised to save space on the street side of the small building for signage.
Expanding EffortsPublic Square serves as the terminus located to the north of 2nd Ave N. When the park was thoughtfully created, a well-designed plaza was constructed specifically to accommodate a future vending space situated at the corner of Union and 3rd Ave N. The Civic Design Center developed the following visions for this area as part of its book, Shaping the Healthy Community: The Nashville Plan. If the revitalization work along 2nd Ave N proves to be successful and beneficial, the subsequent phase should focus on implementing a new food resource that includes public seating. This addition would not only enhance the space but also help generate the revenue necessary to maintain and activate the Metro Park effectively.
