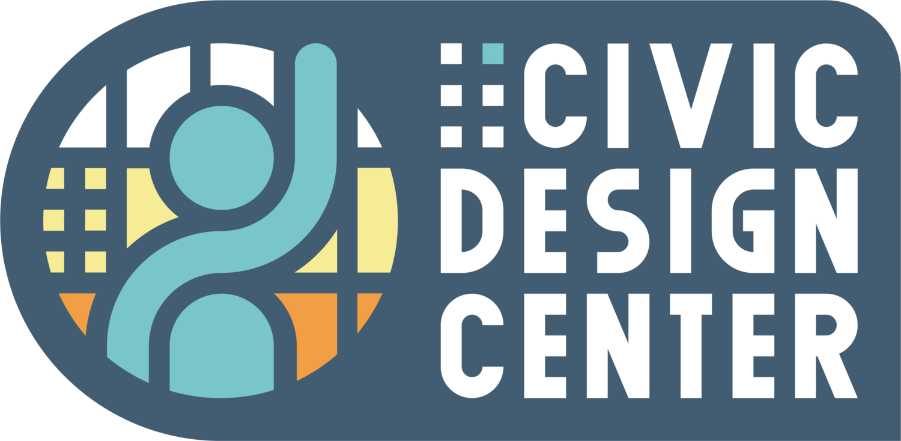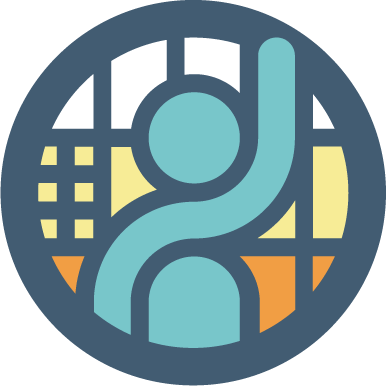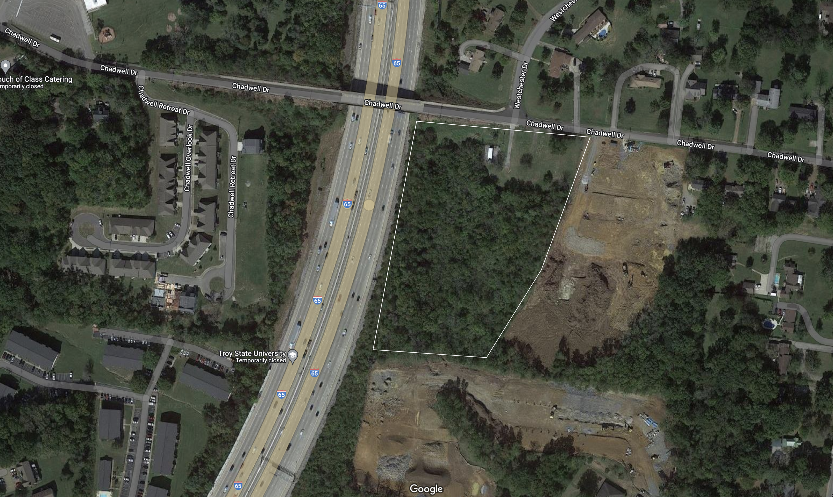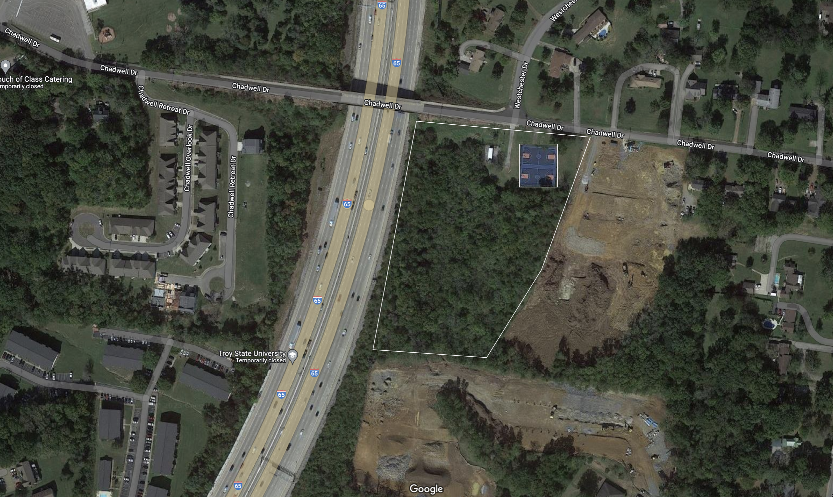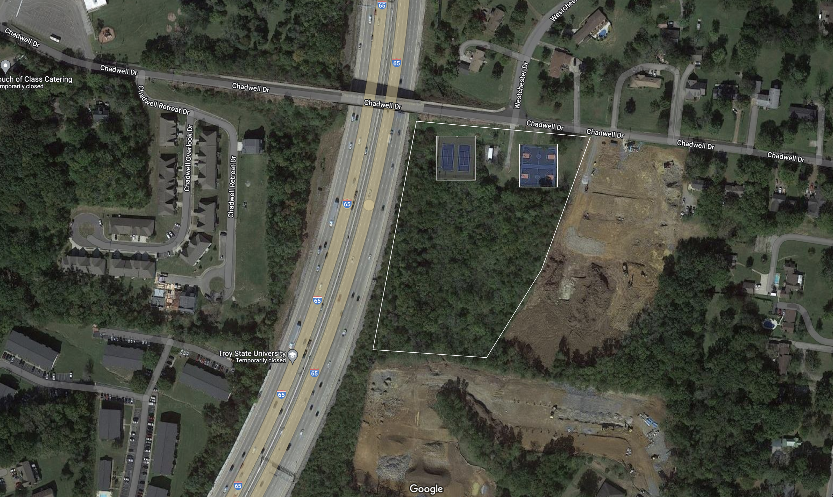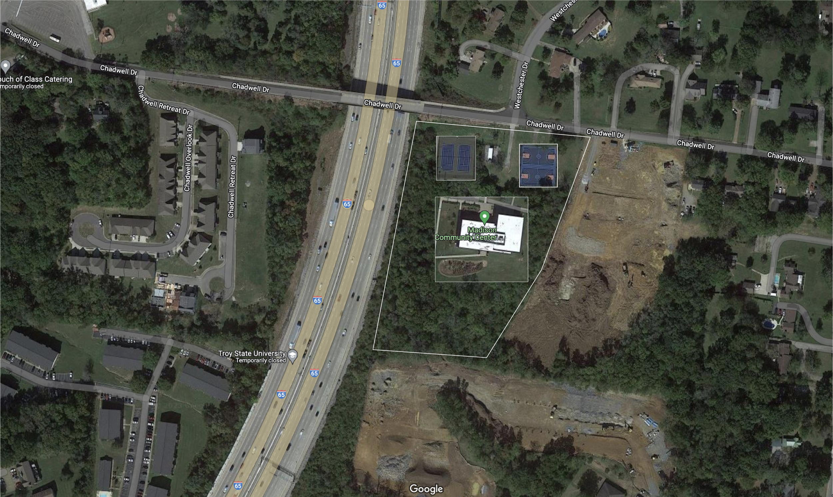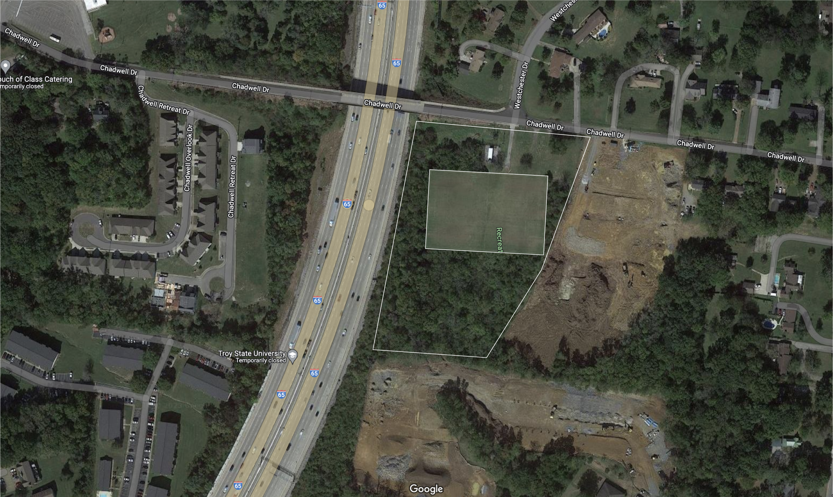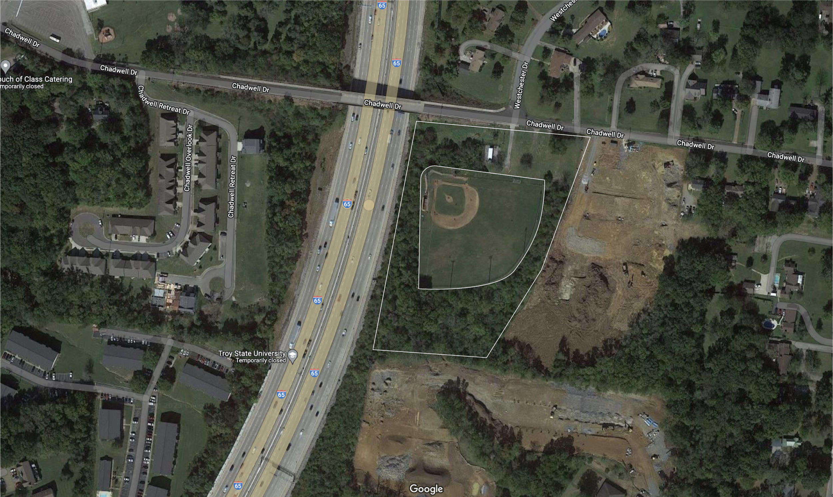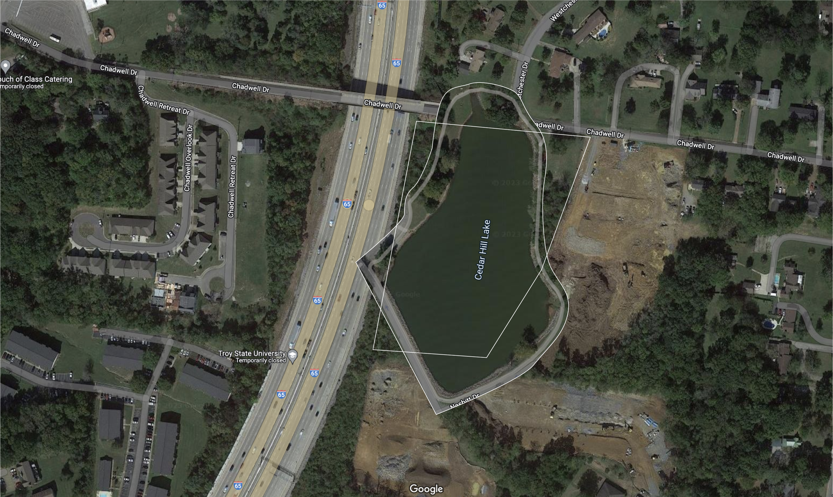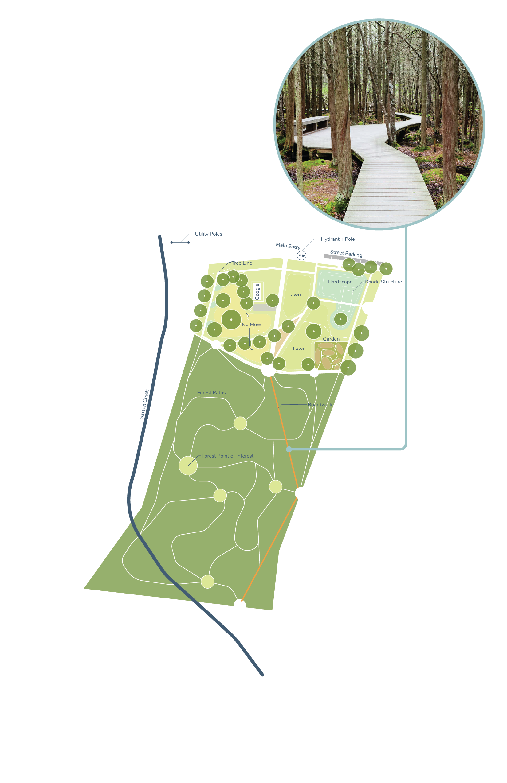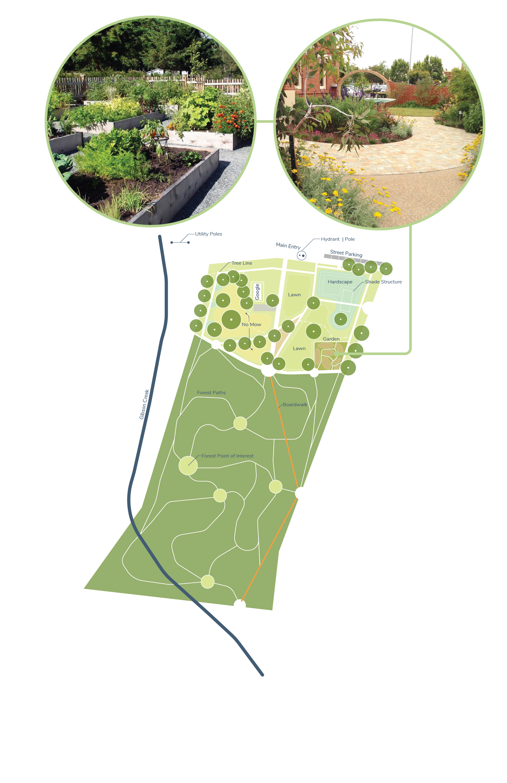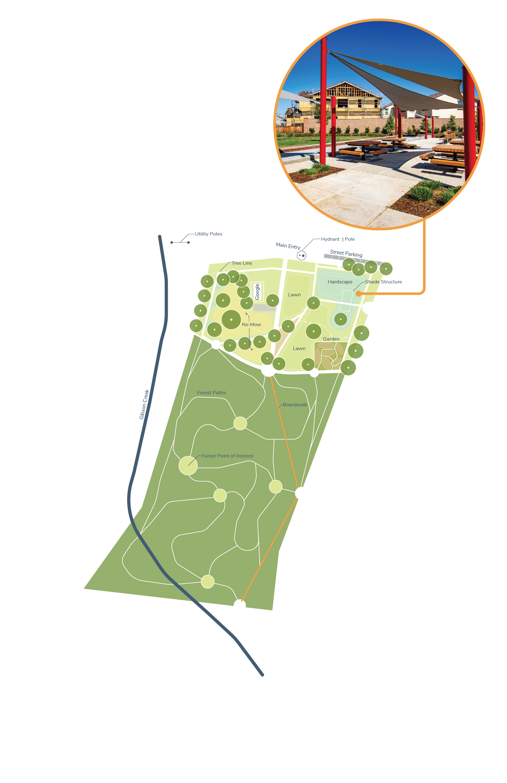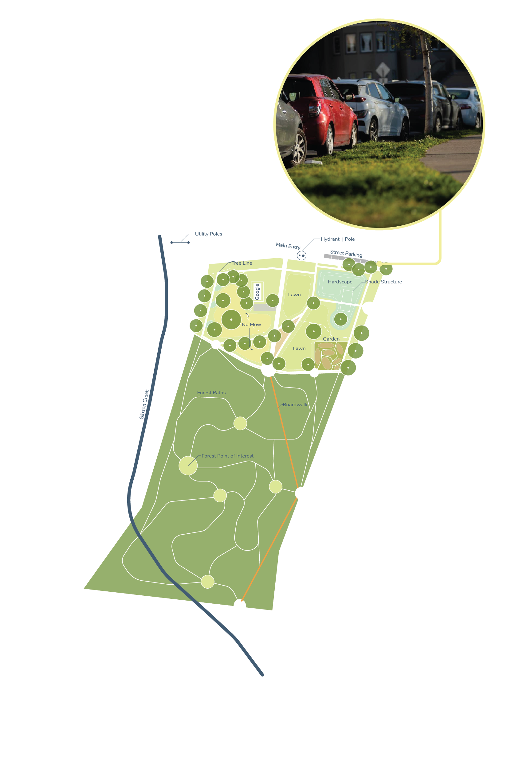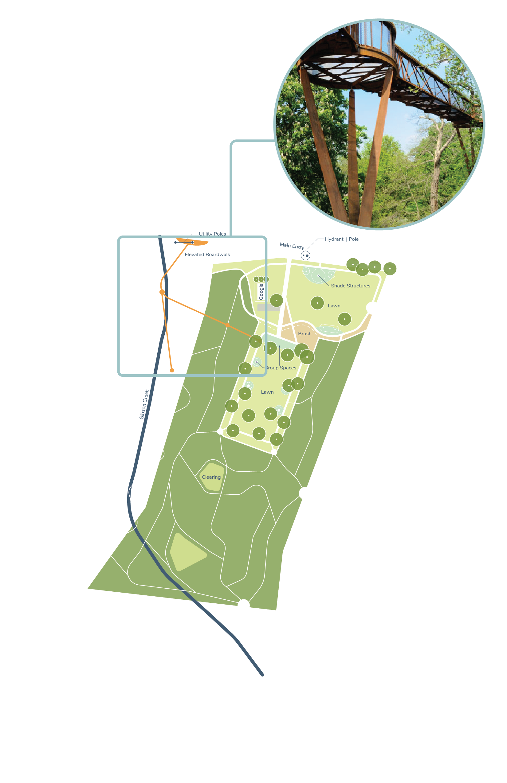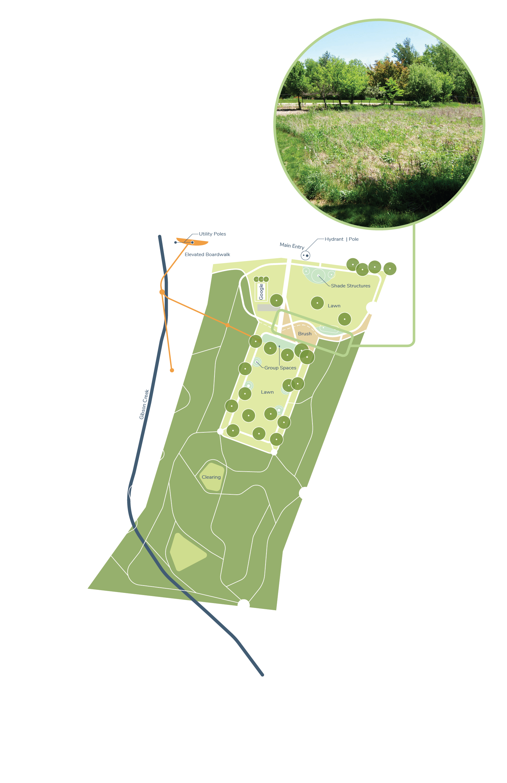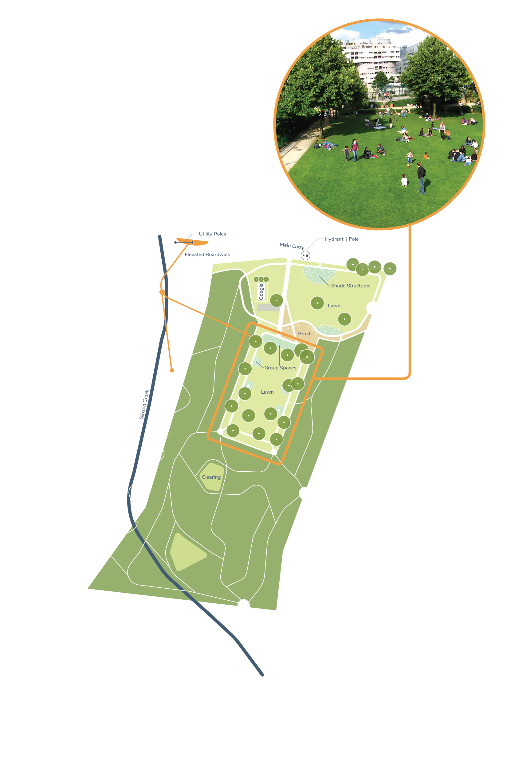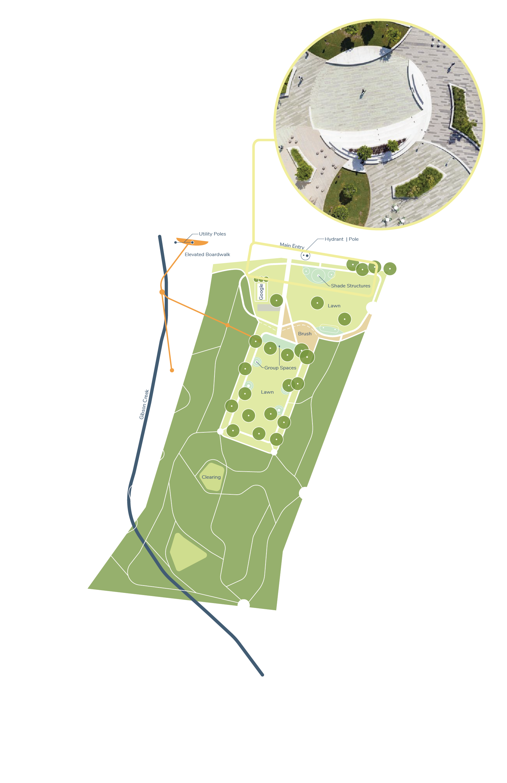Design Options For A Park On Chadwell Dr.
By Civic Design Center’s Design Studio
6 min read showcasing ideas informed by community members and created for a new park on Chadwell Drive in a suburban “park deficit area” in Madison.
Aerial view looking north over the future park on Chadwell Dr
Creating a Vision for a new ParkCommunity Meeting Kickoff in January 2023 at Madison Branch Library
The Design Center is working with Kemper Heights, South Madison Neighbors, and Madison's wider community to create a new vision for a future park on Chadwell Drive. At this point, we have facilitated several community meetings and design charrettes, to create initial ideas for the park to get feedback from you about which designs are preferred. Advocacy for this project idea was led by Council Member Nancy VanReece who helped the Civic Design Center to receive a grant from Amazon to conduct engagement around a design for this park. The goal of this project is to craft a community-generated vision that captures the property’s potential as a park and community asset and generates support for funding from Metro and/or other potential sources to implement. Should funding be secured, this concept plan would serve as a great starting point for design work.
The Civic Design Center is an independent, non-Metro-affiliated organization. While the Design Center and Metro Parks successfully collaborate on many projects, this plan had not been adopted by the Parks Department and is not currently funded. Should funding be secured in the future to develop the park, Metro Parks would utilize this plan as an important starting point for design development.
ContextStreet View from Google Maps looking south from Chadwell Dr
Nestled between I-65 and South Graycroft (near the northern terminus of Ellington Pkwy), within the Kemper Heights Neighborhood, lies an approximately 3-acre hidden gem of land currently controlled by the Metro Nashville Parks Department. This plot is a verdant oasis primarily covered in woods, providing a refuge for nature, and home to water runoff that is the beginnings of Gibson Creek which flows to the south and then east towards the Cumberland River. The woods within the park are home to a diverse array of tree species making it an exciting base for a future park.
Context map showing Chadwll Park Positioned centrally in the Madison Community
These images help to visualize a spatial comparison of different programmatic elements that could be considered for the future park.
The park is also home to a piece of infrastructure for Google Fiber. It is a small building sounded by a chain link fence and will remain on the site as the park is developed. This building is on the southwest side of the intersection of Chadwell and Westchester Dr.
The images below show the existing conditions of the site (Spring 2023):
Project TimelineNov 2022: Park Kick-off Discussion at Sidekicks Cafe
This meeting was with neighbors of the park space to discuss how we begin the process.
Jan 2032: Government Stakeholders Call
Jan 2032: Community Charrette at Madison Library
An open meeting to the public where they had the opportunity to share their thoughts/ideas about what could make this park a space that works for them
Feb 2023: Virtual Community Engagement
An alternate opportunity for community members to get involved and share their thoughts online.
Feb 2023: Community Charrette at Madison Library
The second in-person engagement session where we had people
break into groups and physically draw their ideas of the park on plans
Feb - May 2023: Community Survey
Following the meetings, we shared a survey that allowed everyone to
voice their thoughts on certain topics that may not have been brought
up in the meetings. It also gave people the chance to share their ideas
if they were not able to make it to any of the engagement sessions.
July 2023: Design Options Meeting
Community members met to discuss two design options in person at Samaroo Development Group Office across Due West Ave from the Park
Feedback-Driven FrameworkThrough the implementation of design charrettes and surveys, our team effectively analyzed the feedback received and categorized it into several key areas. The overarching categories that emerged as the most prominent were Connectivity, Park Life, Activation, and Safety. These categories formed the foundation upon which our park designs were built.
Within each of these categories, we further examined micro themes that offered specific insights and suggestions for park improvements. These micro themes were closely aligned with the comments and opinions shared during our engagement process. By focusing on these initial concepts, we were able to explore a wide range of possibilities for the park's design, while simultaneously avoiding any restrictions imposed by specific ideas.
In our design options, highlighting a specific activity in one of the designs does not mean it is the only possible use for that space. Instead, it represents a starting point that can be adjusted or replaced with other ideas based on feedback. Our goal was to develop highly customizable designs, allowing ideas to transition smoothly between concepts. Although we presented specific concepts through individual drawings, these designs are flexible enough to swap and modify elements as necessary. This adaptability ensures that the designs can evolve and cater to changing needs and preferences. Ultimately, they serve as dynamic frameworks for the envisioned spaces.
Park Naming IdeasAs part of the series of community meetings that lead to the two design options, the Civic Design Center asked participants if they wanted to list ideas for the naming of the park. Official parking naming is a function of the Parks Board but The Design Center will make recommendations on behalf of feedback we have received. The word cloud below shows the names that were more popular as the text gets larger:
Heavener Park, was a name submitted on behalf of Randy Heavener who lived at 1103 Chadwell Dr. His father purchased about 7 acres here years ago. Contribute to the Naming Word Cloud here.
Design OptionsThe two designs presented show what we heard from community members through various engagement opportunities. Examine the images below and learn about what features the Design Center’s Team felt would best address community needs (click or tap the plan image to expand):
The Explorer
The Great Lawn
The following rotating images show different design features for each plan option:
The Explorer Design Features
The Great Lawn Design Features
Precedents ImagesGive your thoughts!We want you to share your feeling about the plans presented. In the comments section please say which plan you favor (The Explorer or The Great Lawn designs). Feel free to elaborate on what you think about specific features of the plans presented. Your comments will be incorporated into the Civic Design Center’s final recommendations for the future of this new park on Chadwell Dr. Provide your feedback in the form below:
Use the ‘reply’ button on the right side of the comment to create dialog with existing thoughts
