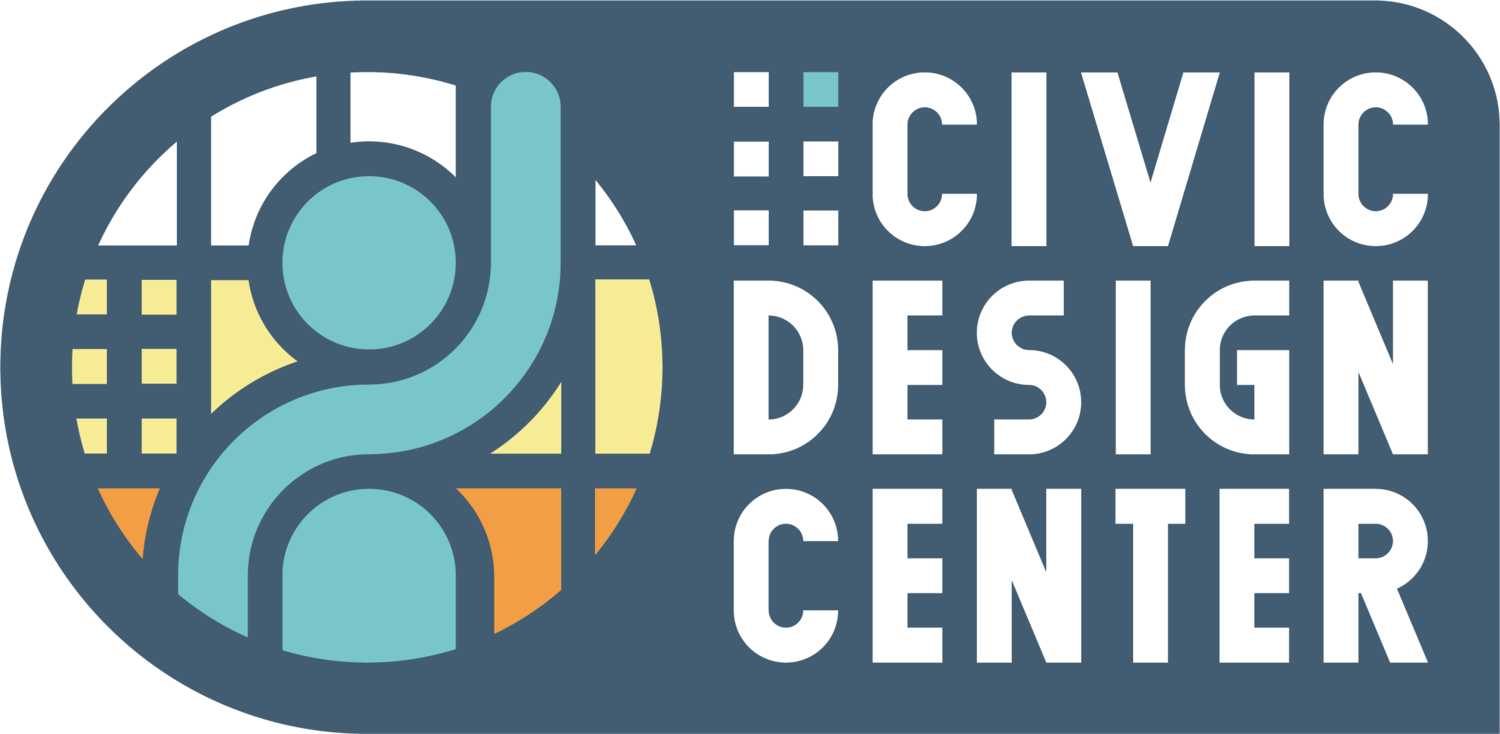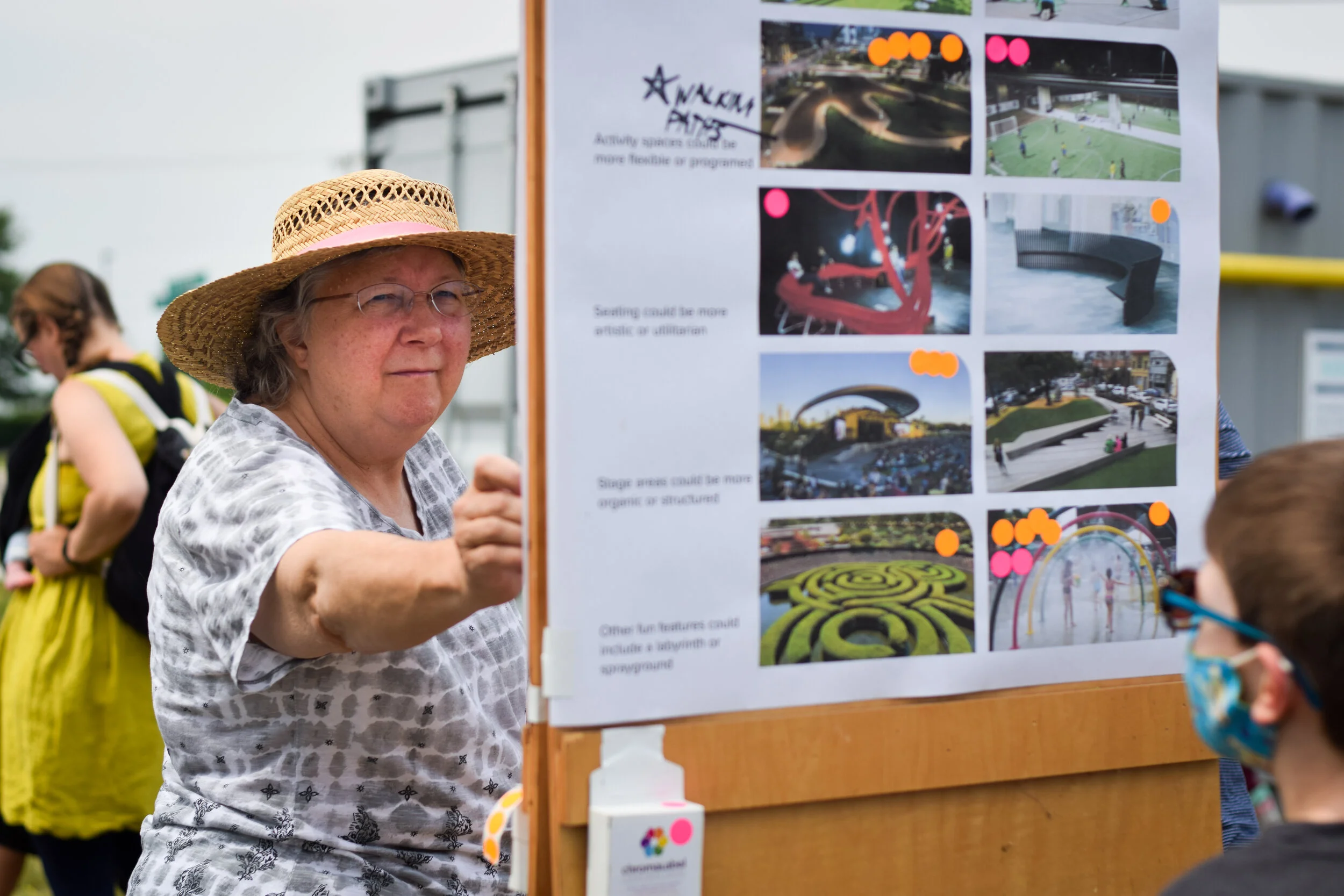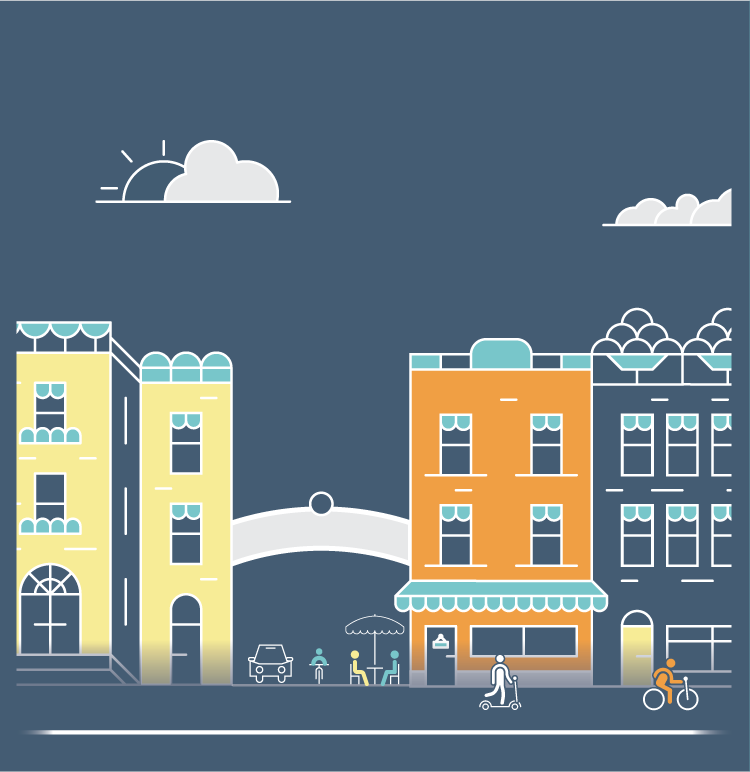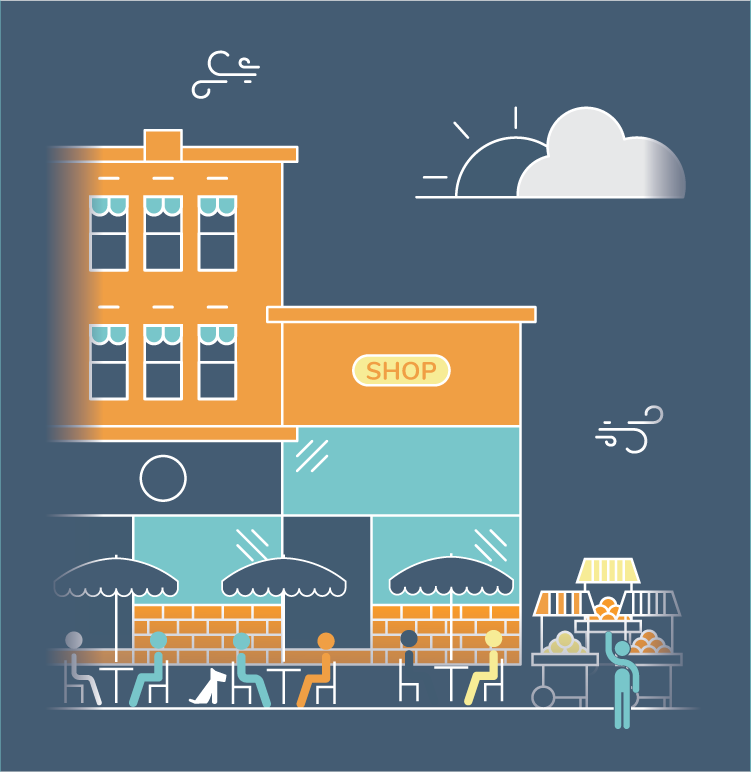Guiding Principles
for Civic Design
The Guiding Principles are a contemporary, universal adaptation of our original 10 Principles of The Plan of Nashville that arose from a wide-scale community engagement effort of over 800 people in neighborhoods throughout Nashville. Rooted in community ideas, the Principles and their underlying goals represent key factors that our organization believes should be prioritized in planning, design, and development.
The Principles are broken into Four Pillars: Representation, Foundation, Preservation, and Expansion. You cannot have one pillar without considering the others. You may explore each individual Principle’s goals by clicking through the dropdown menus. The goals are meant to evolve because cities are always evolving!
Pillar 1: Representation
A community cannot exist without people and their unique perspectives. Therefore, the most basic principle in planning and design must encompass representation of those identities.
Follow planning, design and development processes that are grounded in community involvement.
-
All principles reflect and adapt to be socially conscious, equitable and responsible.
-
Community engagement is well-advertised, comes to the people, and offers space for ideas and suggestions rather than seeking affirmation for the ideas provided. Project goals and visions are created with community members.
-
Community stakeholders are involved in the process, providing a historical context and current community demographics, especially amplifying needs that have been overlooked.
-
Trust is built with community members and stakeholders through transparent implementation.
Strengthen the unique identities of neighborhoods that reflects their people, history, and culture.
-
Strong neighborhood centers and boundaries emphasize a sense of arrival and identity.
-
Necessary and uniquely desirable community resources are within reach.
-
Appropriate private development directed by public policies that reinforce each neighborhood's natural features, cultural history and built heritage, and support also commercial needs.
-
Long term community involvement is in place, like strong neighborhood organizations, as well as policies and programs that can help to deter displacement caused by redevelopment.
Integrate diverse expressions of public art into buildings and community spaces.
-
Artwork is included that responsibly reflects the rich, unique history of a community and strives to involve local ideas and local artists.
-
Art has an element of individual commentary, expression, and experiences, but it should never perpetuate systems of injustice.
-
Forms of public art can also have functional elements for buildings and community spaces, i.e benches, bike racks, lamp posts, signage, etc.
Pillar 2: Foundation
When it comes to designing communities, there are some foundational elements that set its residents and visitors up for success. When these Foundation principles are overlooked, it would require great effort to instill these components into the development culture after the fact.
Organize community plans with sightlines that feature landmarks and natural assets to improve functionality and civic identity.
-
Zoning and development standards are planned around the hierarchy of streets with major sightlines. There are view corridors and vistas of all types, from small and intimate to sweeping and grand.
-
Landmarks reflect the values and culture of the surrounding community.
-
Forests, rivers, lakes, mountains, trees, and other natural features are incorporated into city planning that celebrates them.
-
Transportation connects people around vistas and landmarks to promote civic identity. Opportunities to experience nature are also accessible through transportation and greenway connections.
Provide health-promoting features that respond to neighborhood attributes.
-
Design solutions address & improve physical, social, and mental health of communities.
-
Communities have access to preventative care and quality food resources as well as other health-promoting facilities and infrastructure.
-
Communities feel safe and welcome in health-promoting infrastructure and open space.
-
Infrastructure that improves air and water quality is a priority, i.e. mass transit investment to lower emissions, stormwater mitigation systems, etc.
-
Communities have control over healthy food resources through community gardens and related businesses.
Develop an equitable and desirable transportation infrastructure.
-
The street systems are reconfigured to distinguish between the mobility needs of high speed thru-traffic and the access needs of local and delivery traffic creating the most efficient system.
-
The transportation system is not only efficient, but well-maintained, reliable and clean to increase desirability and decrease single-occupant vehicle usage during commute hours.
-
The transportation system balances the needs of pedestrians of all abilities, micromobility, mass transit and automobiles.
-
The transportation system is accessible to a city’s most transit-dependent, meaning it should be an interconnected network of mass transit opportunities that fully integrate a 24-hour lifestyle and provide access to low-wage jobs.
The Plan of Nashville was rolled out in 2004 and we inherited 10 marvelous Principles created by the community to make sure that they are enduring. Not here today and gone tomorrow.
-T.K. Davis, Former Design Director Pillar 3: Preservation
Following Foundation, we must always consider Preservation of our natural environment and promotion of good civic design. We must make sure that there are standards in policy and zoning to protect these elements, but those standards must be adaptable if they no longer benefit or represent the community.
Prioritize design that alleviates impact on the environment’s natural resources.
-
Development and landscaping practices and policies contribute to sustaining local resources.
-
Environmental sustainability and resiliency planning is implemented into communities.
Recognize historic and socially significant distinctions in community design.
-
Design elements highlight local geography, culture and history, i.e. historical signage, maps, etc.
-
Civic buildings and spaces reinforce a sense of civic pride for all.
-
In terms of historic preservation, communities determine social significance and have the right to reconsider the significance of structures that perpetuate civil injustices.
Promote community-supported, local economies to be equitable and sustainable.
-
Build trust between the community and public and private entities to ensure strong collaboration in redevelopment.
-
Redevelopment includes existing community members and reflects a community-supported vision that is reflective of the existing culture and strengthens neighborhood identity. Real estate strategy is also embedded into community-supported planning efforts.
-
There is private investment in public needs and interests. There is also private investment in locally-owned businesses, i.e. developers bring in a locally owned corner store rather than a chain convenience store.
-
Local economies contain a variety of uses that support residents, workers, and visitors; i.e., schools, grocery, retail, after-hours and weekend activities.
-
Communities have equitable access to economic opportunities.
Pillar 4: Expansion
As a community grows tall and expands wide, we must consider these key principles that focus on increased resources for an increasing population. Affordability, density, connection, and active public space are all critical to an evolving place.
Supply housing options for diverse incomes and lifestyles that complement the neighborhood.
-
Inclusionary zoning is implemented that requires affordable housing in new developments.
-
Development near neighborhood and transportation centers has higher density affordable housing options.
-
Development of multi-family homes on a single lot maintains the neighborhood identity. Density can be increased with affordable accessory dwelling units.
Expand park and greenway systems to be comprehensive and interconnected.
-
Parks and greenways are actively inviting for community members of all backgrounds.
-
Greenway systems are comprehensive enough so that community members have access to jobs through micromobility.
-
Greenways and parks link public spaces, streets, neighborhoods and recreation.
-
Greenway neighborhood access points can be visited safely without a car.
-
Parks for all neighborhoods are equipped for a variety of recreational, generational and cultural activities.
Celebrate streets as places that address neighborhood needs and facilitate community interactions.
-
There are physical connections between neighborhoods and downtown by means of a rational network of streets and avenues.
-
Design standards for streets prioritize mode equity and ensure a high level of quality—physical and aesthetic—for the pedestrian.
-
Design standards for streets amplify neighborhood needs that facilitate community interactions.
-
Use of the largest and most complex public right-of-way emphasizes safer recreational pedestrian experiences, i.e. walking alone, moving with wheels, moving with strollers or pets, outdoor dining, etc.
-
Street infrastructure and community policies are designed to promote safer movement of Black and Indigenous People of Color (BIPOC) through streets.
Do you agree to follow and promote the Guiding Principles within your community?
















