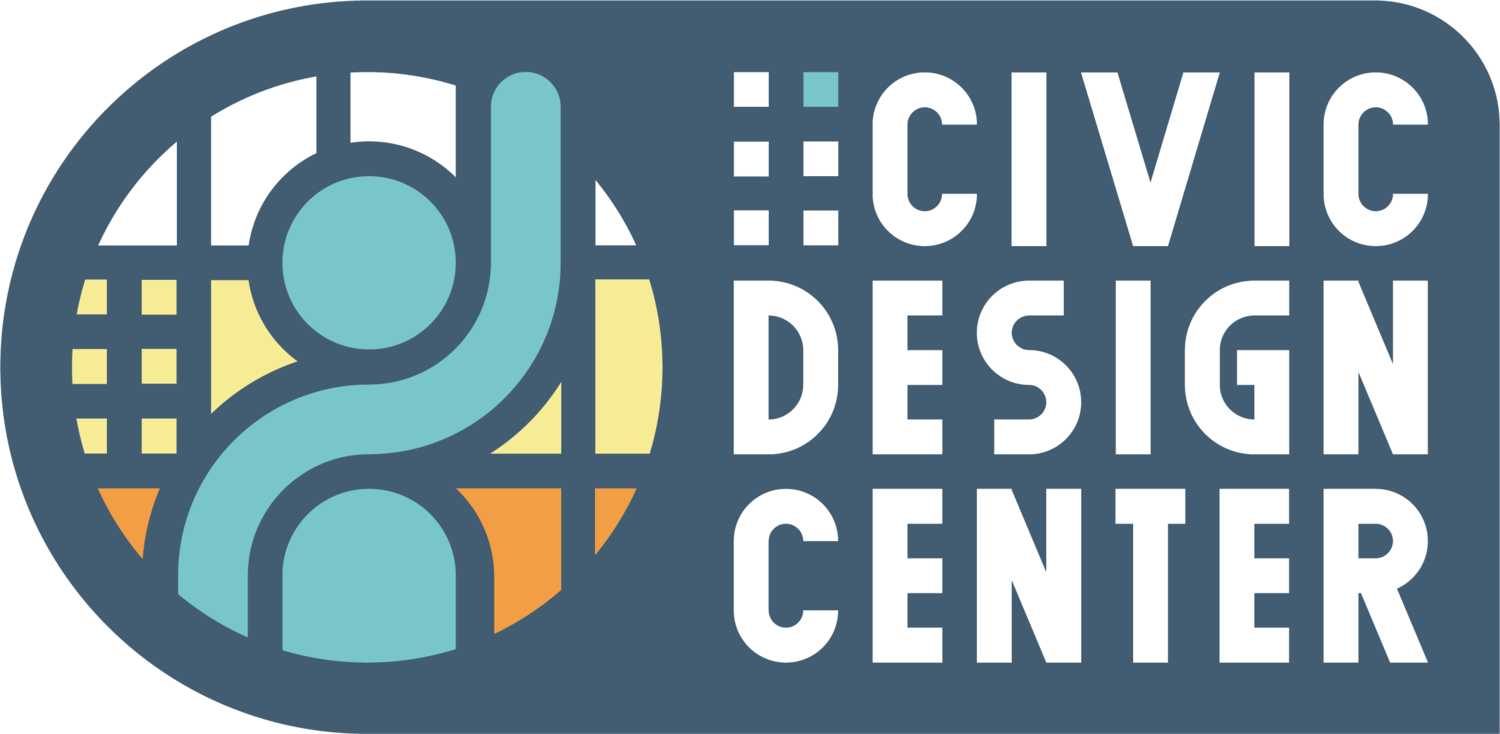Dreaming Big for Public Space (1 of 3)
An Alternative Choice for Church Street Park
This article is the first in a three-part series released every Wednesday from Dec 5th - Dec 19th 2018
“Parks and playgrounds are the soul of a city.”
Throughout its history the Civic Design Center has worked extensively to improve the quality of our city’s public spaces – resulting in safer, healthier and better designed communities. Some of the Design Center’s earliest projects studied opportunities to raise the quality of design for Capital Boulevard and Church Street Park (now Anne Dallas Dudley), conducting public space surveys of the Church Street Park (2006), research of case studies, and hosting workshops for a proposed future redesign of the Park. This work has affirmed the Design Center’s belief that a well designed, and programmed, Church Street Park is not only a valuable civic asset, but a viable alternative to the Park’s current form.
Public Space Survey Map of Church Street Park users from Nashville Street Life Project, 2006
With the future of Church Street Park and Anne Dallas Dudley being intensely debated, the Design Center is taking the opportunity through this three-part series to again explore the future of this space by considering how the Park may be transformed into a beautiful asset for Nashville and its residents. The current narrative that Nashvillians must choose between the status quo or a new high-rise tower, lacks the imaginative courage of visioning a downtown in which Church Street Park is an elevated asset by which all of Nashville is welcome, safe, and celebrated. While a final design solution should include a process integrating further study and robust community engagement, the Design Center intends to demonstrate that alternative design solutions do exist, and that the current design of the Park should be critically examined without forfeiting one of our few downtown green spaces.
Church Street Park and the adjacent Anne Dallas Dudley Boulevard are located along the southern axis of the State Capitol, connecting the nearly 160 year old historic masterpiece to the downtown Main Library. More than just a physical connection however, this axis is symbolic of the bridging between city and state, as the Library directs its orientation up the hill towards our state Capitol. Having undergone several design changes, Anne Dallas Dudley in particular has been marked by countless important events in the civic life of the city including parades, rallies, inaugurations, troop returns, and festivals. Today, the intersection of Church Street and Anne Dallas Dudley Blvd has become a bustling pedestrian center and crossroads for downtown employees, tourists, residents, and library patrons.
Sectional drawing showing the relationship of the Capitol, Anne Dallas Dudley Blvd, and the Main Library (NCDC 2001)
World War I Victory Parade (Gilman Brothers, 1915)
Anne Dallas Dudley Blvd (then Capitol Boulevard) in 2004. The design of Anne Dallas Dudley was changed to its current design thanks in part to the work of NCDC.
Analysis of War Memorial Plaza as axis and connector for downtown Nashville (Civic Design Center 2018)
Church Street Park also represents one of downtown Nashville’s few public green spaces, a fundamental component to a dynamic and health-promoting city, and core to several of the Design Center’s 10 Principles from the Plan of Nashville. Thanks in part to their location and relation, the design and activation of the Park and Boulevard are crucial to providing Nashvillians an interconnected network of safe, stimulating, and engaging civic spaces.
The need for these spaces are even more important considering the Nashville Yards project being constructed just 1500 feet west of the Park and Boulevard. The Yards will bring millions of square feet of office, retail, entertainment, hotel, and residential space accompanied by various public spaces and plazas throughout the site. Integration of The Yards into the surrounding city fabric, anchored by public spaces like the Park and Boulevard, will be critical to developing a connected downtown.
The below sketches and designs are historical works created and curated by the Design Center. These images set the foundation for the designs we will be unveiling in parts two and three of this series. These will include: further refined designs of Church Street Park and Anne Dallas Dudley Blvd; exploration of precedents and case studies; examination of the intersection of design, homelessness, and social integration; and initial recommendations for city officials and the public towards rethinking the existing park. This series is intended to demonstrate that the Park is not a lost cause, but can instead be enhanced, through design, to a quality worthy of our great city and towards a space where connectivity between people and places can be developed and celebrated.
Conceptual plan of the TN State Capitol’s south axis, from the Capitol to the Nashville Public Library (NCDC 2002)
Sketch of a proposed straightened alignment of Anne Dallas Dudley Blvd, when it was still a curvilinear pattern. The Design Center desired to re-establish the sight lines between the Capitol and Library, while facilitating easier usage and access along the Boulevard.
Alternative traffic pattern street design sketches for Anne Dallas Dudley from the Design Center’s 2002 Capitol Boulevard Study.
Conceptual Sketches of Church Street Park during early 2000’s redesign workshop
Below are a series of design precedents from around the world that the Design Center has been exploring to inform this series.
Director Park, Portland, OR
Norrebrohus, Copenhagen, Denmark
Industry City, Brooklyn, NY
New Road, Brighton, UK
Passeig de Sant Joan, Barcelona, Spain
UTS City Campus, Sydney, Australia
Italian plaza creative lighting. Photo Credit AllesWirdGut, 2003
Bench charging station. Pop Up Waves, Budapest Hungary





















