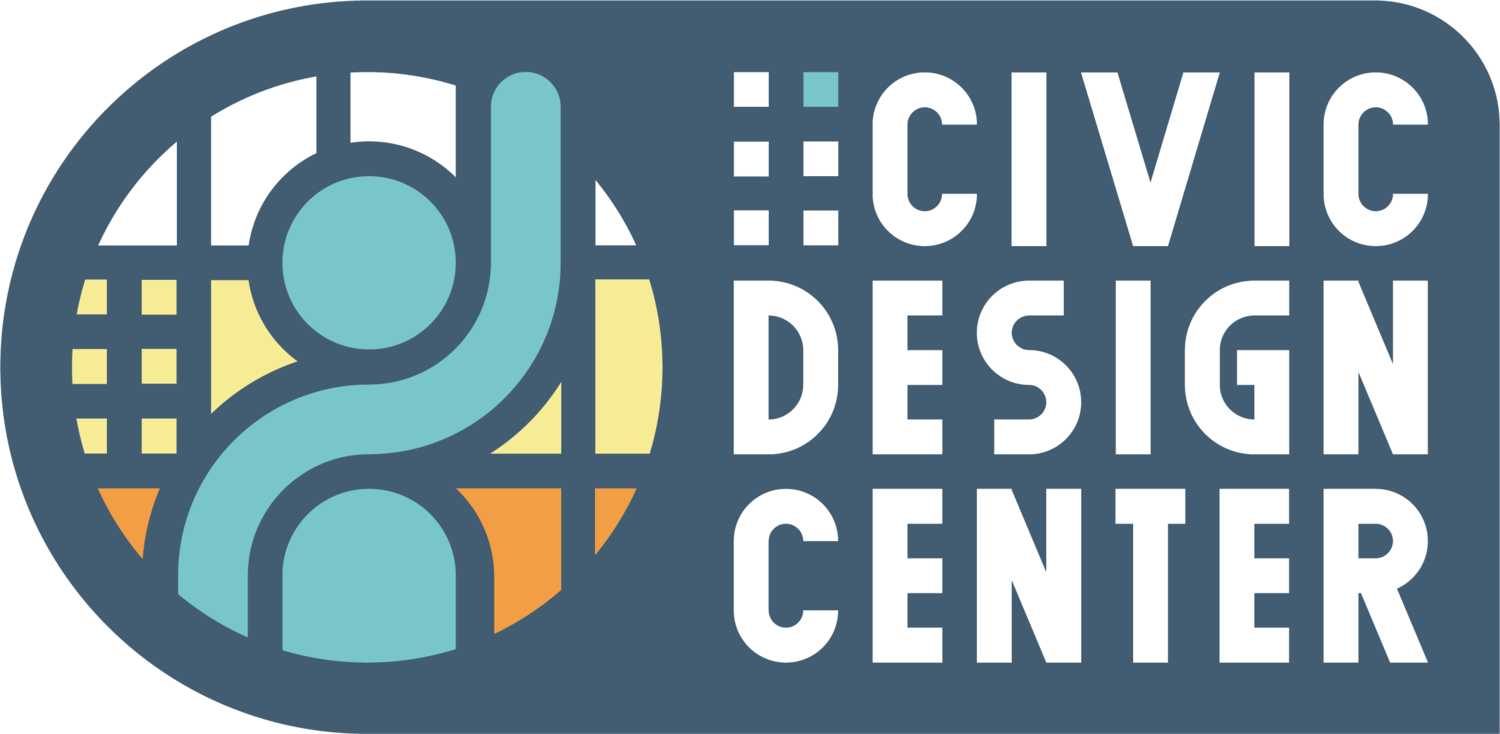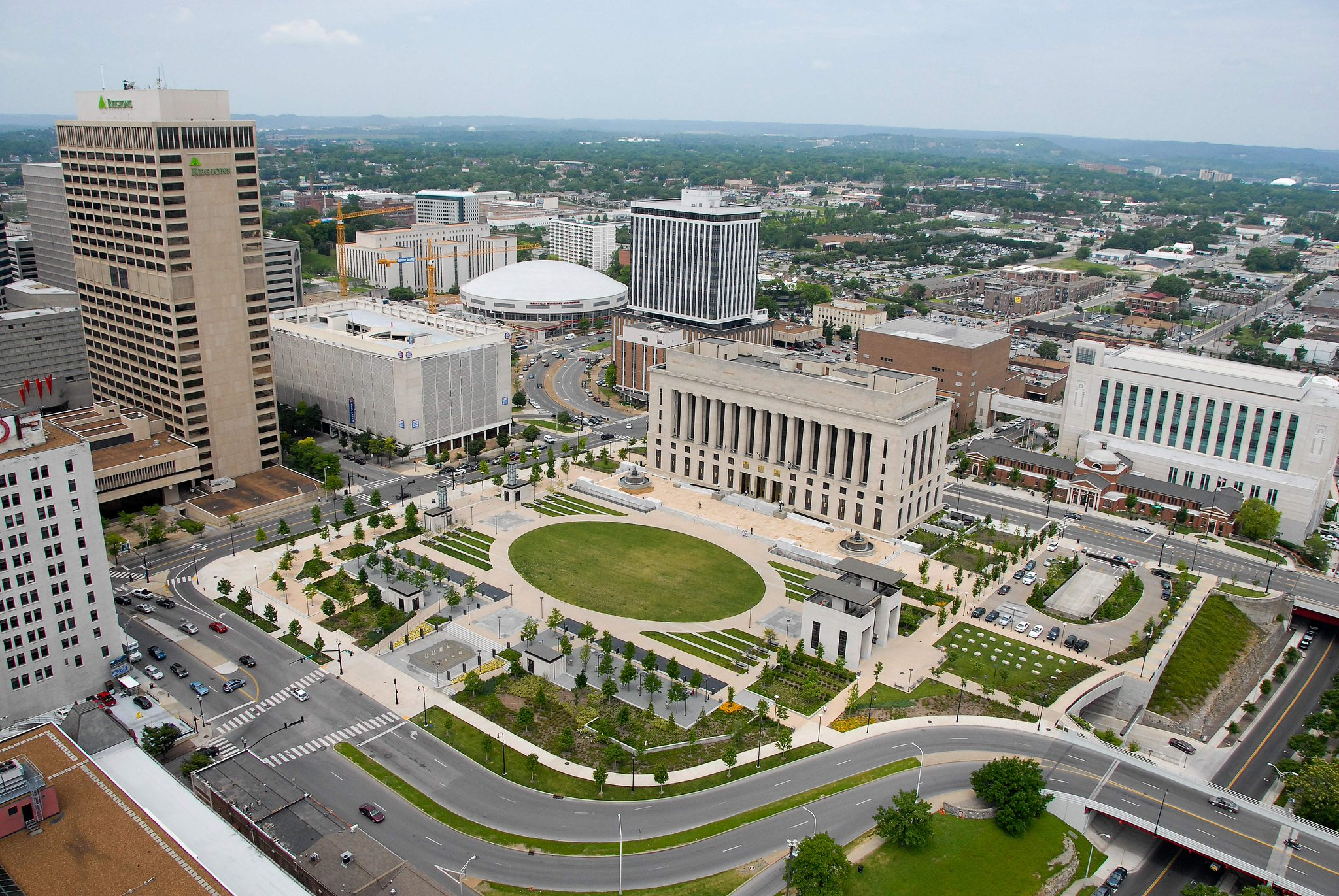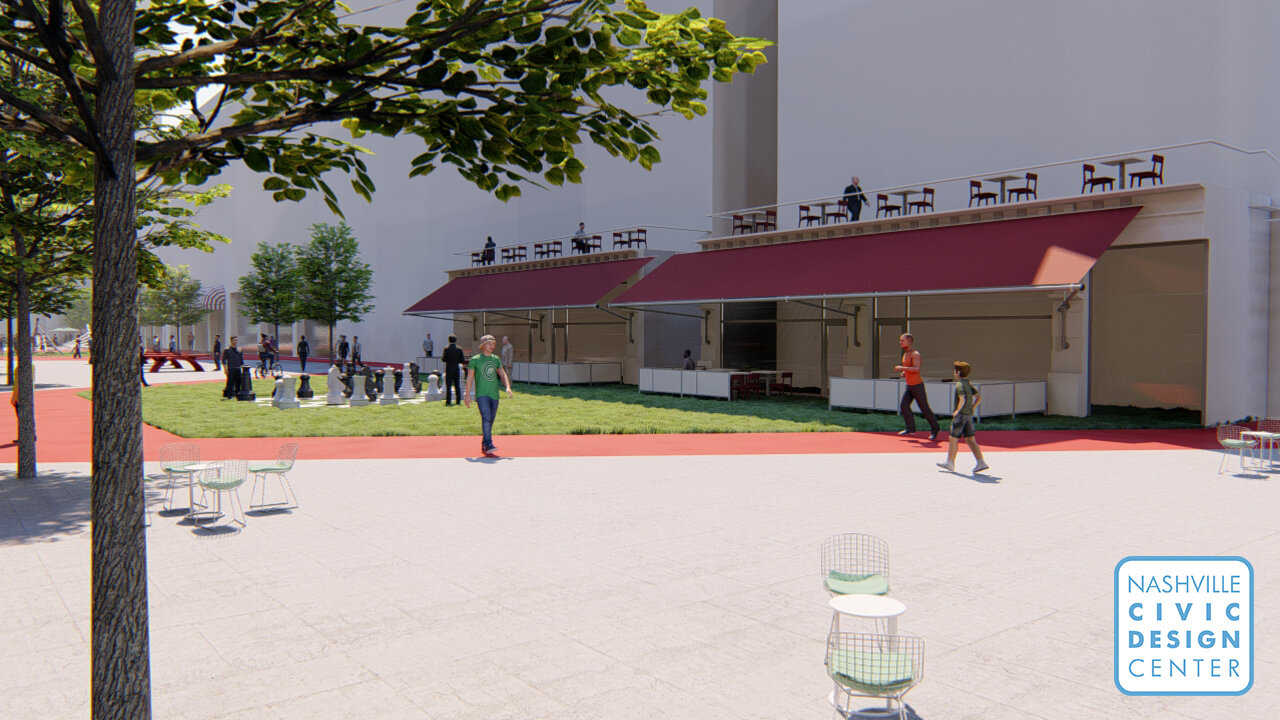Dreaming Big for Public Space (Part 3 of 3)
An Alternative Choice for Church Street Park
This article is the final in a three-part series released every Wednesday from Dec 5th - Dec 19th 2018. Click here to read part one. Click here to read part two.
“The shape we give our cities, in turn shapes us.”
Over the course of this series, the Design Center has demonstrated the reasoning and need for an alternative choice for Church Street Park – one that alters the status quo without forfeiting public spaces in doing so. Downtown open space is critical for the future success of Nashville. Successful public spaces, located throughout our downtown, should be the hallmark of a thriving, healthy city – this is Nashville. We have the chance to send a message that investing in public spaces matters to our city, that public spaces carry the power to shape who we are, who we wish to become, and through thoughtful design they can be welcoming places for all.
Not long ago Nashville made a critical decision to transform another unsuccessful public space in downtown. When the historic Public Square was little more than a lot covered in asphalt, a decision against the status quo was made. City and civic leaders came together to boldly vision something greater for everyone. This collective effort resulted in Public Square’s transformation from parking lot to one of the Nashville’s most iconic and celebrated public places; a site for year-round events, civic gatherings, celebrations, protests, relaxation and play. Our city’s living room.
Court House parking lot
Public Square Park created over parking lot
Photo Credit: Metro Nashville (left), and Aerial Innovations (right)
As then, we understand the importance that well-designed and programmed public spaces play in creating a downtown community that offers a balance of open space and new buildings. Public spaces located throughout a city play an important role in providing a safe, stimulating, and engaging system of public spaces that elevates the city as a whole. This vision for public space has been described in Nashville’s Open Space Plan, and later expanded in the Design Center’s Reclaiming Public Space: Downtown report (2013).
As the Design Center has explored and showcased design ideas for Church Street Park and Anne Dallas Dudley Boulevard, many crucial questions emerged as to how Nashville can move forward in making this alternative choice a reality. These questions will require debate and further examination, as do any significant decisions we have faced. Nashville deserves nothing less though than the dedication to dream big for our public spaces.
Considerations and Next StepsVISIONING PROCESS | To reach a successful design, there must be a transparent and clear visioning process that brings all stakeholders to the table; particularly those who are homeless and have been largely omitted from previous conversations. When done well, these processes build trust and public consensus while helping identify amenities and features that provide users the greatest benefits.
FUNDING | While Metro must be a financial contributor, a robust and high-quality redesign will take more than the city writing a check. Private partners, foundations, and civic institutions who recognize the value of public spaces should all be involved in bringing this vision to reality. Other strategies may include: partnering with adjacent development towards enhancements or activation, future lease agreements with the space, public space sponsorships, and the establishment of a conservancy.
PARTNERSHIPS | There have been comments about how rejecting this proposed swap will send a message to future developers that Nashville isn’t a place for innovation and creative problem solving. However, this assertion fails to recognize the innovation and creativity that will be needed to protect, improve, and maintain our great civic spaces - now and in the future. As Nashville explores partnerships that more accurately views ‘problems’ as opportunities, truly innovative ideas will be needed and encouraged. It is these types of partnerships that will be critical to ensure success for Church Street Park and Anne Dallas Dudley Boulevard - and indeed all our public spaces in Nashville.
MAINTENANCE | A major component which has inhibited the Park’s success has been a lack of dedicated and well-funded maintenance. Identifying a consistent maintenance plan that leverages private and public funds, while clearly defining responsibilities will be critical. Cities across the country have found success in leveraging such agreements that benefit public spaces.
PROGRAMMING AND ACTIVATION | The success of many great downtown public spaces hinges upon dynamic and engaging programming, often with supportive activation of the surrounding buildings. Robust programming that supports both existing and future uses of the Park and Boulevard will need to be identified and supported. Establishing a central coalition or organization to manage and coordinate programming will be crucial to build a great public space. Additional considerations should be given to the adjacent buildings along the Park and Boulevard, and identifying optimal locations for activation and redevelopment.
Public Space Design & Management Case StudiesAs Nashville works on addressing these questions, much can be learned from the success of other cities. Below are a few case studies with scalable lessons in design, funding, and management that can be applied to Church Street Park and Anne Dallas Dudley Boulevard (for reference, the total combined acreage of Church Street Park and Anne Dallas Dudley Boulevard is about 1.2 acres).
Image Source: Two Rivers Company
Location: Clarksville, TN
Size: 1 acre
Year Built/Renovated: 2018
Funding Source(s): Public-Private partnership
Management: Two Rivers Company (nonprofit district improvement organization)
Programming: Concerts, movies, yoga, food trucks, pop-up art studio, and winter ice rink.
Connectivity/Access: Located in downtown Clarksville along two main thoroughfares (N 2nd St, and Main Street). Encompasses an entire city block with pedestrian access at each corner.
Image Source: Architectural Digest
Location: Pittsburgh, PA
Size: 1.37 acres
Year Built/Renovated: 2014
Funding Source(s): Public-Private partnership
Management: Pittsburgh Parks Conservancy (A nonprofit organization working closely with the City of Pittsburgh under an official private interest partnership agreement to restore the city's parks)
Programming: Farmers market, concerts, performances, yoga, Tai chi, meditation, lawn games
Connectivity/Access: The square is surrounded by office buildings, restaurants, retail stores, and hotels. There is parking below the park, bike lanes on adjacent roads, bus stops, and sidewalk access. The park is on a second level above some storefronts and parking, with ramps and stairs to access the park from the sidewalk.
3. Miller Plaza
Image Source: Flickr.com
Location: Chattanooga, TN
Size: 0.6 acres
Year Built/Renovated: 2018 (renovated)
Funding Source(s): Private
Management: River City Company
Programming: Concerts, restaurants, pavilion space (available for rental), exercise classes, farmers market, pop-up galleries, food trucks.
Connectivity/Access: Located in downtown Chattanooga. Wide crosswalks and sidewalks connect the Plaza, aiding in a transition for pedestrians coming from the adjacent open Miller Park into denser retail of the rest of downtown. Over a dozen public transit routes stop at Miller Plaza, and a driveway allows for food trucks to park within the edge of the Plaza itself.
Image Source: ASLA
Location: Portland, OR
Size: 0.46 acres
Year Built/Renovated: 2009 at a cost of $9.5 million
Funding Source(s): Public-Private partnership
Management: Portland Parks & Recreation
Programming: Teachers Fountain (interactive water-play space), restaurant, Community Festivals, Family Games
Connectivity/Access: Located in a pedestrian friendly shopping district, near public transit. A bike-sharing station is located on the park premises. There are two low-stress biking corridors that head north and south on the park and one block away is a major bike lane which flows southbound.
Further Design IdeasThe Civic Design Center wishes to conclude this series with a final set of design ideas. As with each previous post, these are intended to show potential design solutions which highlight that there is an alternative choice to the future of Church Street Park. The Design Center looks forward to continuing this conversation as we collectively dream big for the future of Church Street Park.
This three-part series, Dreaming Big for Public Space: An Alternative Choice for Church Street Park, is a collective vision that emerged from conversations between the Design Center members, staff, and engaged citizens.
The series was written by Mike Thompson, designs by Taylan Tekeli and Eric Hoke using Lumion design software, edits and contributions by Gary Gaston, Eric Hoke and Joe Mayes.
Other Related Links:





























