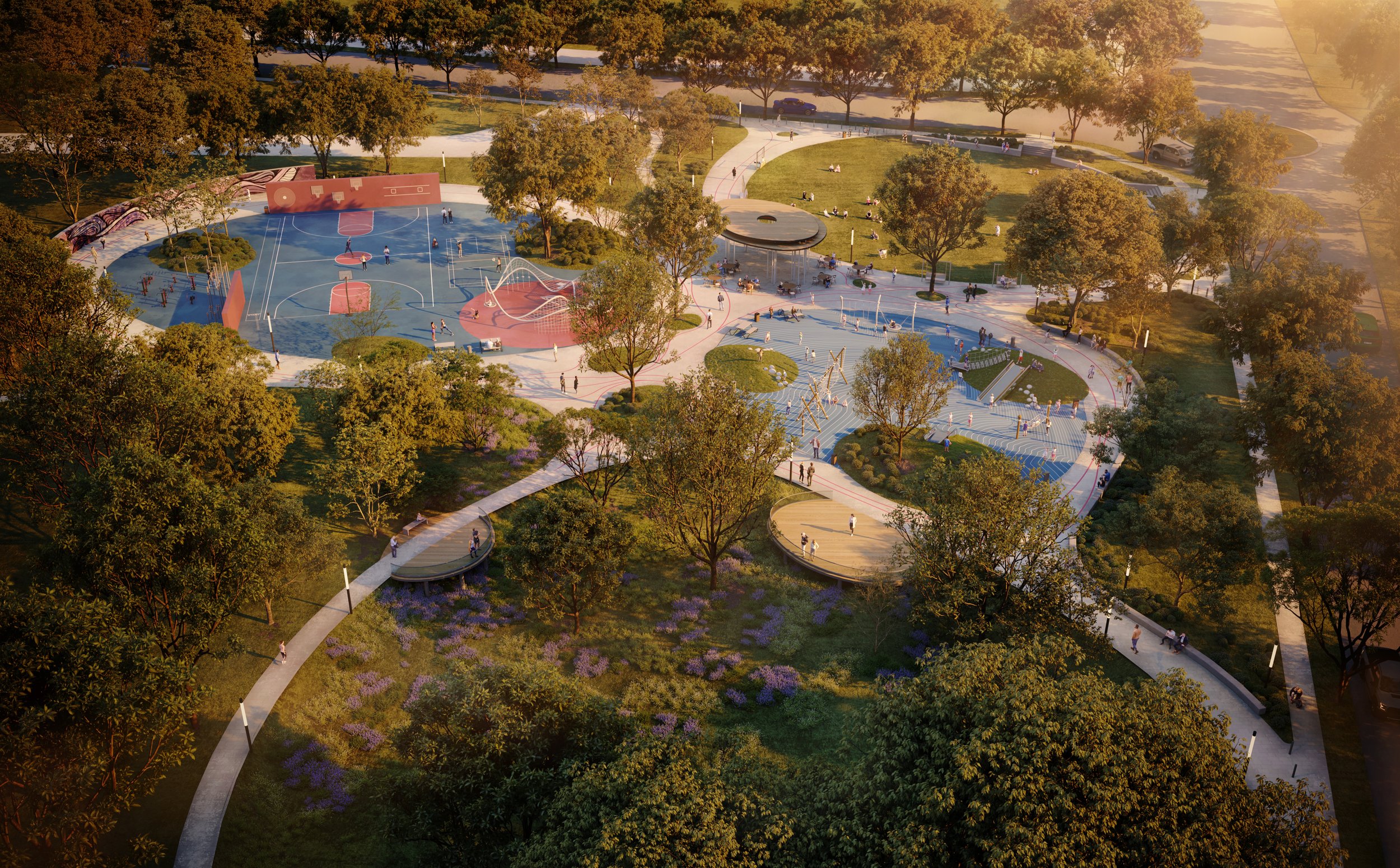
The Park At Madison Station Boulevard
Most Recent Update
2022Focus Area
Parks + Greenways
Partners
Madison needs a new park
Since 2021, we have accumulated hundreds of suggestions from the local community to shape their hopes for public space in Madison. We partnered with a dozen different partners to create a concept for a new park, adjacent to the new Madison Station Boulevard that is coming along beautifully. HDLA created the life-like renderings to bring excitement around the idea and is now creating a schematic design from community to get an idea of the construction cost.
This project supports our Guiding Principle for Parks + Greenways. Check out the Guiding Principles to learn more about our goals.

Vision For the Future Park At Madison Station Blvd by HDLA
Project components
What Makes a Neighborhood center?
Artist rendering of the development south of The Park At Madison Station Boulevard [Courtesy of: Ben Johnson Illustrations]
Madison is a suburb within Metro Nashville that encompasses about 40,000 residents in a number of neighborhoods. The area is highly residential with a major road running through its center. Along Nashville pikes, it can sometimes be hard to pinpoint where the nodes exist when the major gathering spaces are endless strip malls and big box stores. Often, you can determine a neighborhood’s center by its concentration of civic assets and community resources. For instance, where is the library? Is there a park within walking distance of the community’s residences? What about a transit hub or a farmer’s market?
In Madison, there is a clear center that is taking shape in the surrounding area of the Nashville Public Library Madison Branch, the Fifty Forward Community Center, and the up and coming Roots Barn. These are all spaces that gather people together, but the missing resource is a well-designed, activated park. Plus, we know that a great park can serve more than its direct surroundings to bring even more people out to Madison as a desirable community.
This isn’t the first we have been hearing about a park in Madison. A number of visionary publications and proposals reference the possibility of a successful public space, which is why we refer to this unformed place as “The Park”. It is time to move from visioning to a fully formed, civic space.
Map of community engagement process at Fifty Forward for the Park at Madison Station Blvd
Community members learn about the future park and share take surveys at the Amqui Farmer’s Market
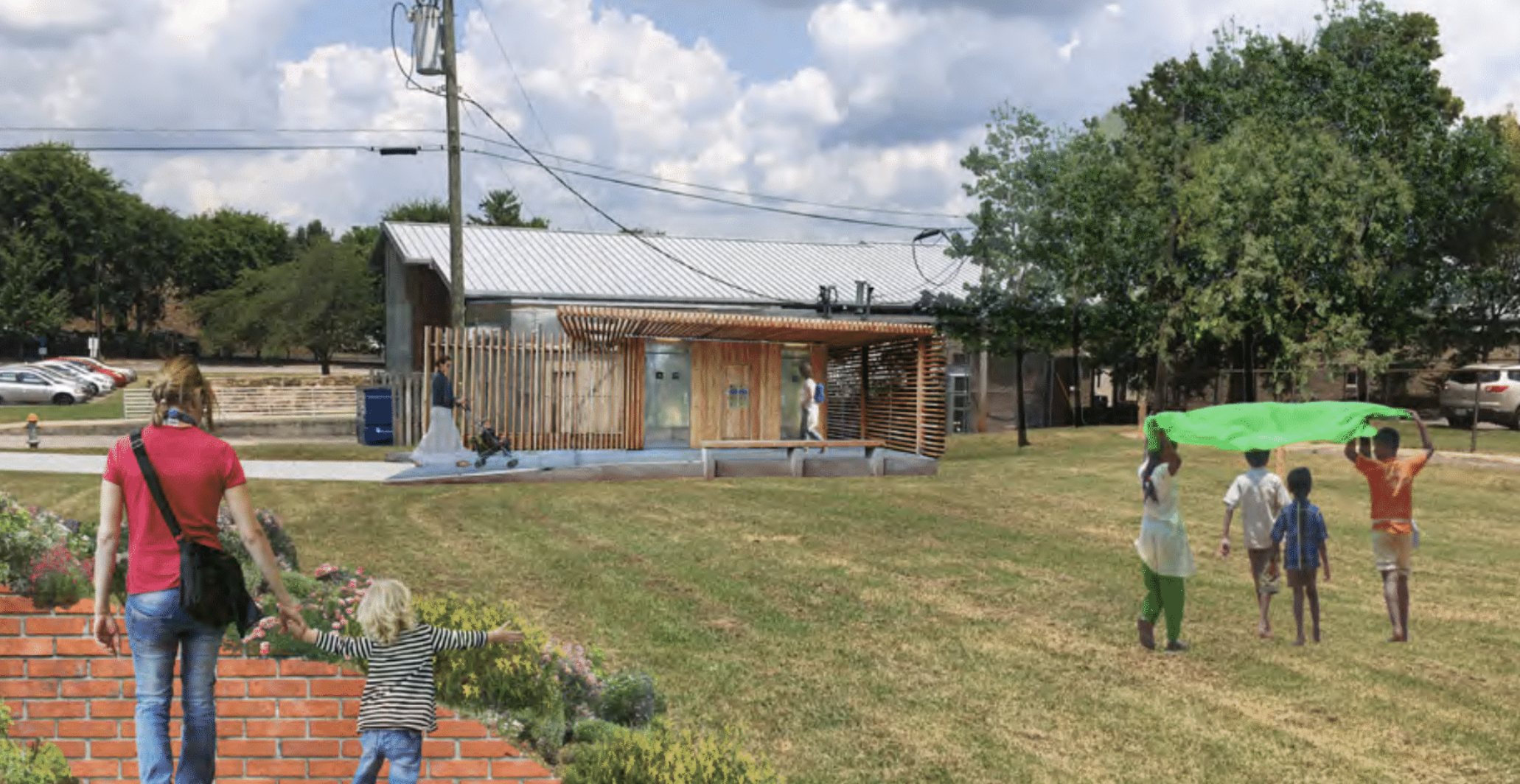
“The threat in our landscape is authenticity... we cannot only look at scientific and ecological aspects of land, but we have got to dig and find the cultural aspects that shaped the landscapes where we are invited to work.”
— Thomas L. Woltz, FASLA, CLARB, Principal at Nelson Byrd Woltz
Civic Design Center Urban Design Forum Speaker
What You Can Do to Help
Help this Project Get Funded
REsources
Livability Report: Madison, Sylvan Park (2011)
In an effort to improve the quality of life for the people of Nashville, the Civic Design Center, partnered with The Nashville Livability Project, facilitated a series of public workshop charrettes to address the livability concerns of the Madison and Sylvan Park communities; these communities were chosen for their dynamic make-up of citizens that span both younger and baby-boomer generations. The public workshops focused on livability concerns such as housing types, healthcare, transportation, walkability, food access, active learning, civic organizations, entertainment, convenience, safety, technology, and beautification.
After addressing their livability concerns, the community members then compiled a final list of recommendations for improving their respective communities in a manner that would allow all citizens to live cohesively and independently while fostering strong communities for future generations.
Plan To Play (2016)
Ariel image from Plan to Play that highlights Nashville’s system of parks
The 2016 Plan to Play Master Plan is intended to offer a set of tools that will continue to guide deliberate decisions and provide a 10-year vision to sustainably meet the community’s needs through 2027. It identifies the amazing economic, social, and environmental values that a healthy park system returns on the investments made. The plan supports this vision with a series of findings and recommendations divided into the following categories: Land, Facilities, Programs, and Operations. The final section of the recommendations, Funding the Future, projects the recommended levels of investment needed to build and sustain the Metro Parks and Greenways system through 2027.
Madison Strategic Plan (2018)
A document prepared for the community of Madison on behalf of Madison’s residents, businesses, institutions, and other key stakeholders. This plan is the initiative of a grassroots, community-based coalition (All Together Madison ATM) in collaboration with other Madison organizations and Metro Nashville Government agencies. We served as an advisor for the creation of the Plan.
Th map to the right showcases that the Park would be located in a natural Center of the community within the Tier One area, and it would fill the open space deficit within the area.
If you are interested in learning about the neighborhood groups, stakeholders and elected officials involved, this is where you’ll find it! Additionally, if you are hoping for a bit more historical background on the Madison community, the Strategic Plan will give you a deeper understanding about some historic landmarks that have been lost or are no longer in use.
Madison Rises (2018)
Rendering of the artistic bus stop that will connect the library and future park to the WeGo Transit system [Courtesy of: Matthew Mazzota]
This was a public art concept funded by the National Endowment for the Arts through Metro Arts that is specifically designed to conserve one of the few open green spaces on Gallatin, the Madison Branch Public Library’s lawn. With its inventive flip-up design and removable fence, the artwork can show movies, theater, or musical performances, however, when it is not in use as a theater, it folds down to become a seating area that does not block views of the green space. MADISON RISES also brings back a piece of Madison’s past, the Madison Theater, but in a new form so that everyone can enjoy.
Additional rendering of the platform when it is being used for a movie in the park [Courtesy of: Matthew Mazzota]
Madison Station Boulevard (2021)
This project, in predevelopment for several years, includes a new roadway and roundabout that will provide a much-needed connection to Gallatin Pike at the Neely’s Bend intersection, and will address local connectivity issues in the area. After both phases of the project’s completion in the Summer of 2022, “Madison Station Blvd,” will serve as a pedestrian, bicycle, and motorist connection between Old Hickory Blvd and Gallatin Pike. It will also allow access to the adjacent Madison Station Transit Development site that is positioned for future development.
Rendering of Madison Station Blvd
The Park at Madison Station Blvd Concept (2022)
In 2022, HDLA unveiled the schematic concepts of the Future Park at Madison Station Blvd. You will hear from both the Design Center and HDLA about the design and process, and from Former District 8 Council Member, Nancy VanReece about the next steps for the park.
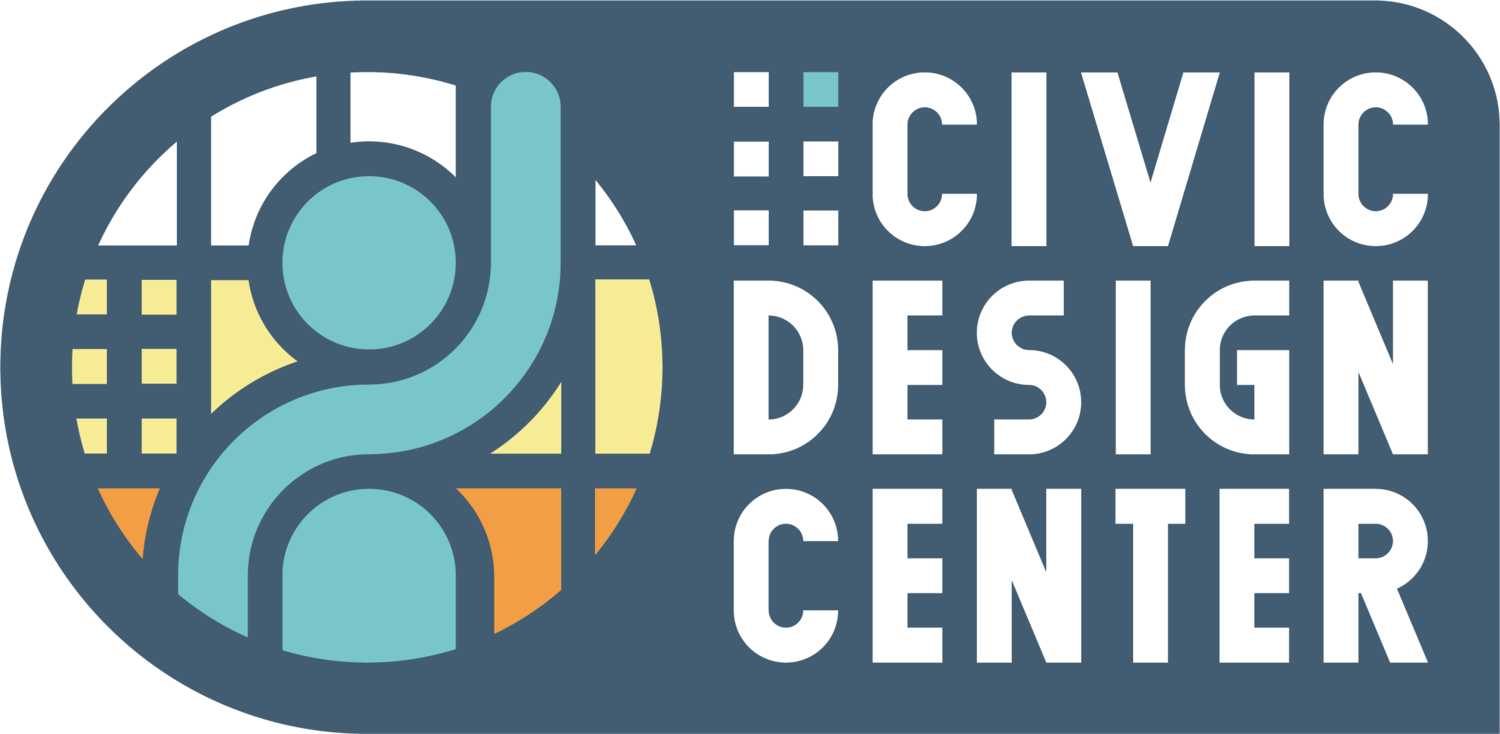

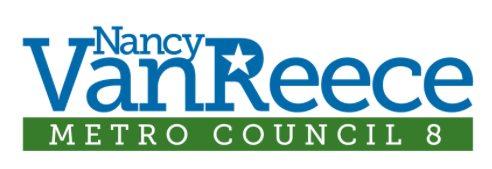
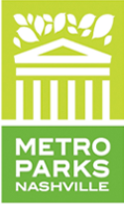
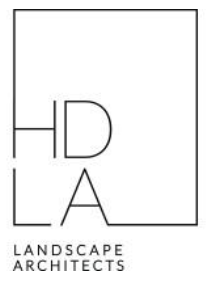
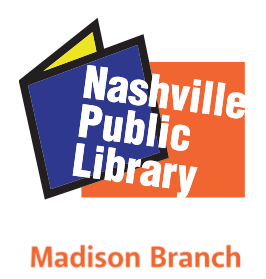
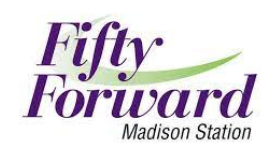


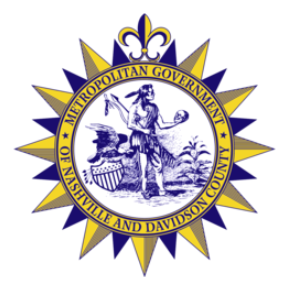

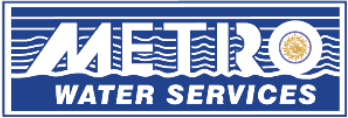
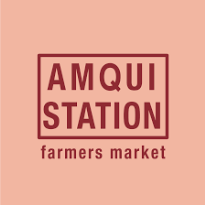
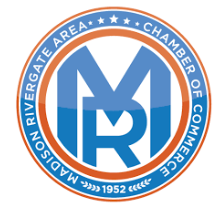
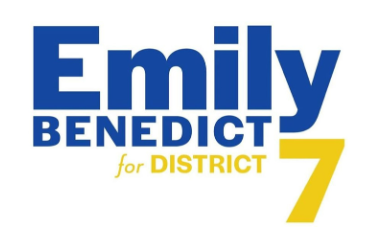


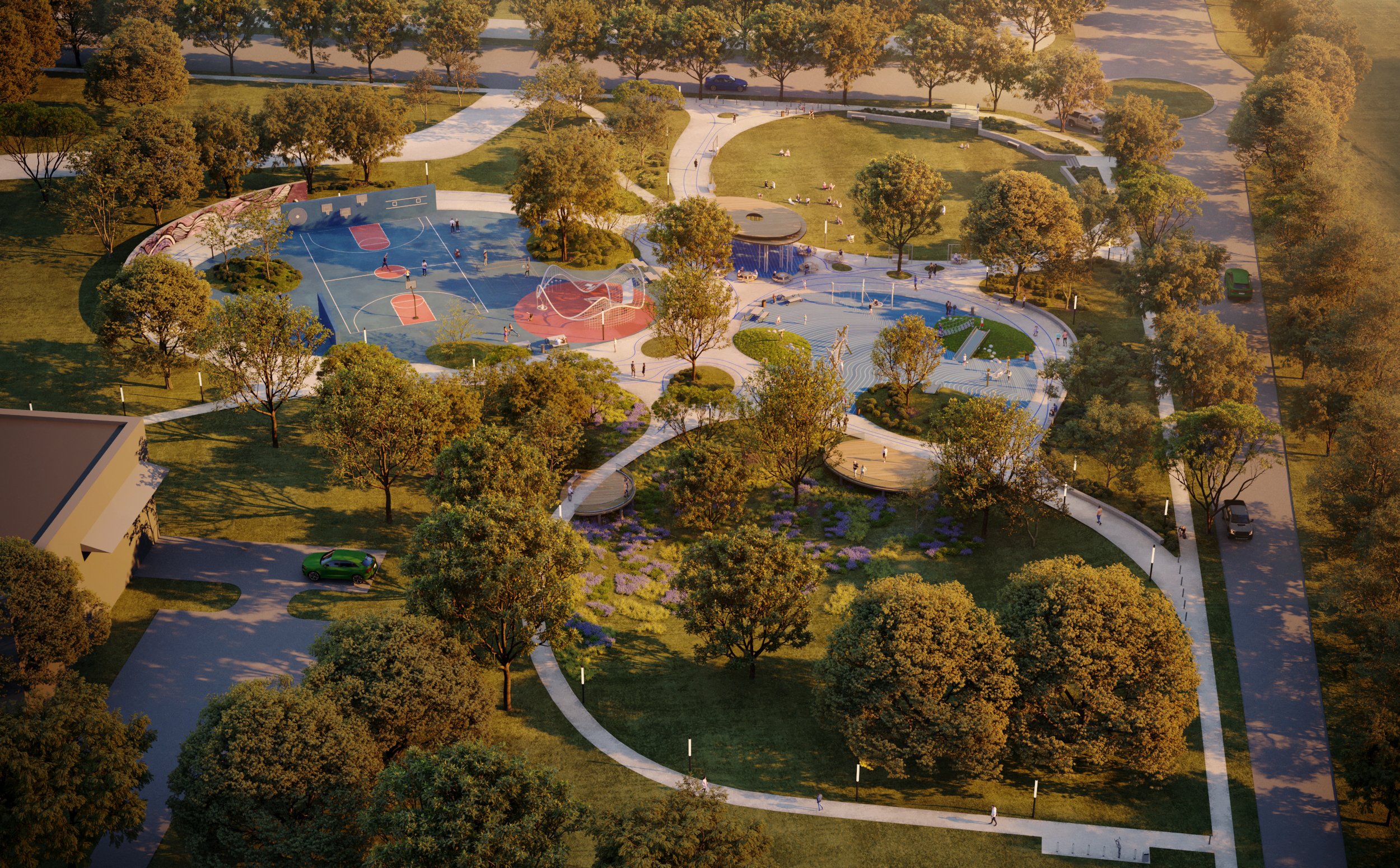
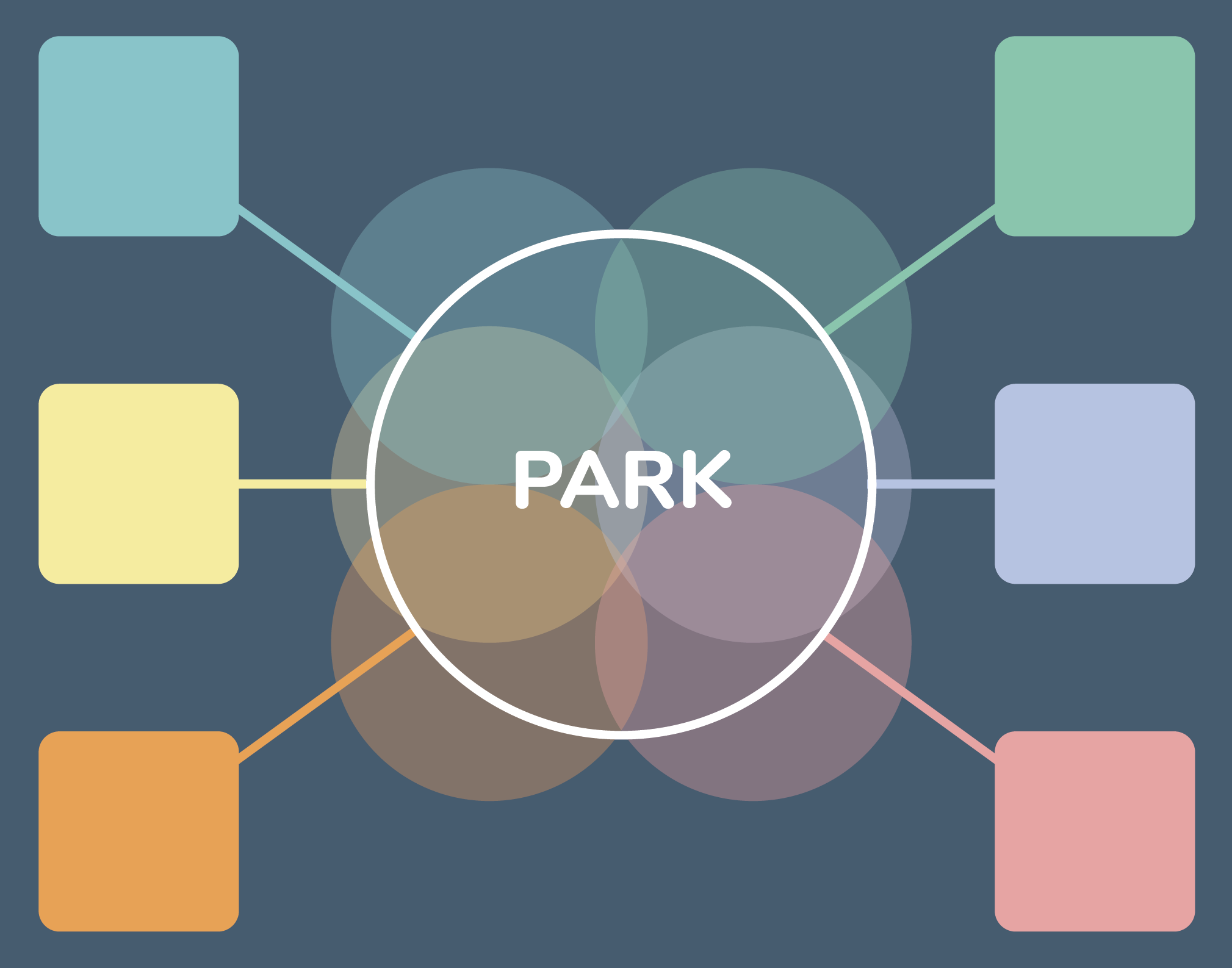
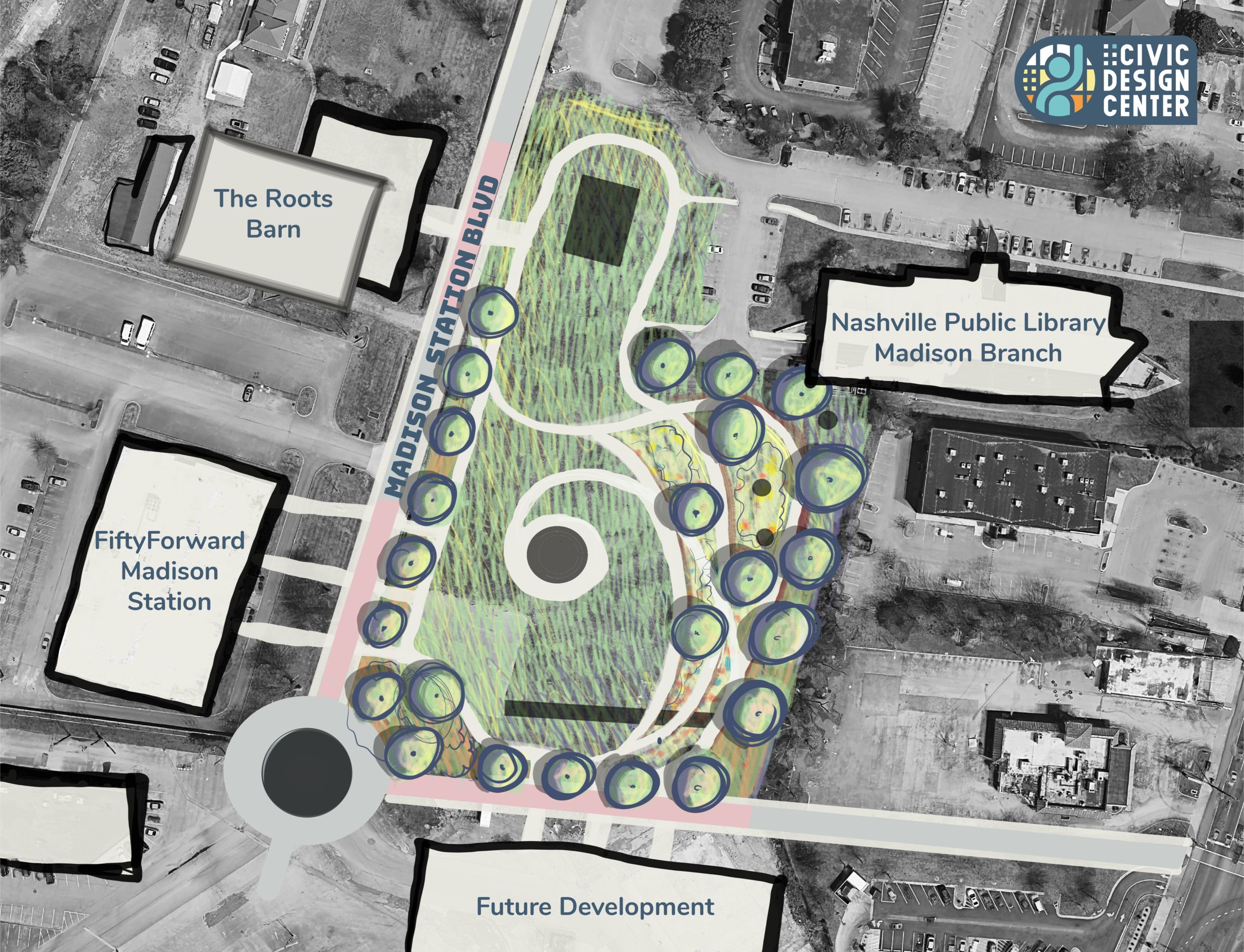
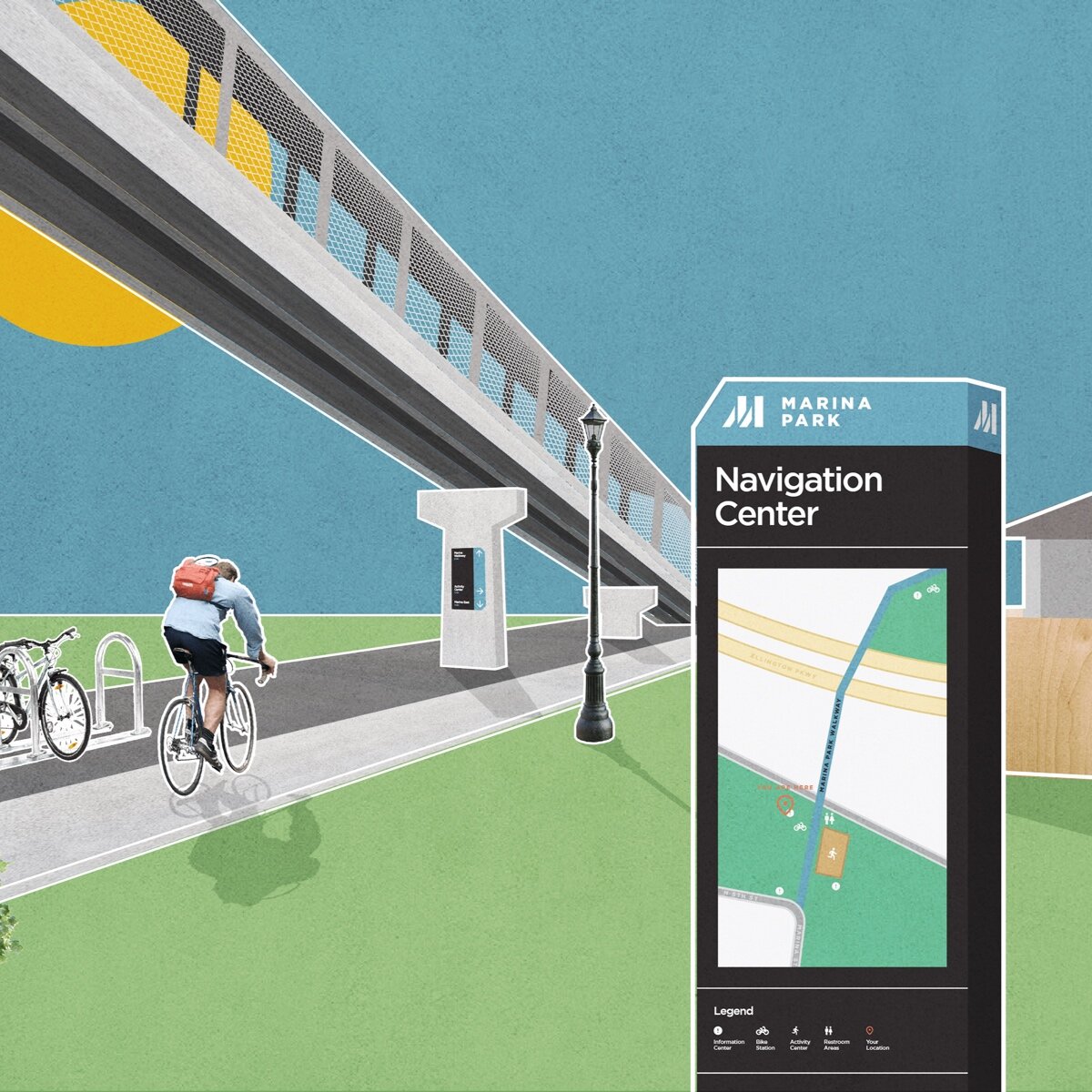








![Rendering of the artistic bus stop that will connect the library and future park to the WeGo Transit system [Courtesy of: Matthew Mazzota]](https://images.squarespace-cdn.com/content/v1/5ec82e4c1b61ca5861c6d51c/1632944868159-TBH1S4V2E07ZNOTVEBXT/Screen+Shot+2021-09-29+at+2.47.16+PM.png)
![Additional rendering of the platform when it is being used for a movie in the park [Courtesy of: Matthew Mazzota]](https://images.squarespace-cdn.com/content/v1/5ec82e4c1b61ca5861c6d51c/1628184707132-NY4A3835ALV5VARBPPTA/Screen+Shot+2021-08-05+at+12.30.48+PM.png)
![Mayor Cooper at the Madison Station Blvd groundbreaking event [Photo by: Chad McClarnon]](https://images.squarespace-cdn.com/content/v1/5ec82e4c1b61ca5861c6d51c/1632944436414-E416Y2ML4HJPSR6QA2DO/cwm_2839.jpeg)


